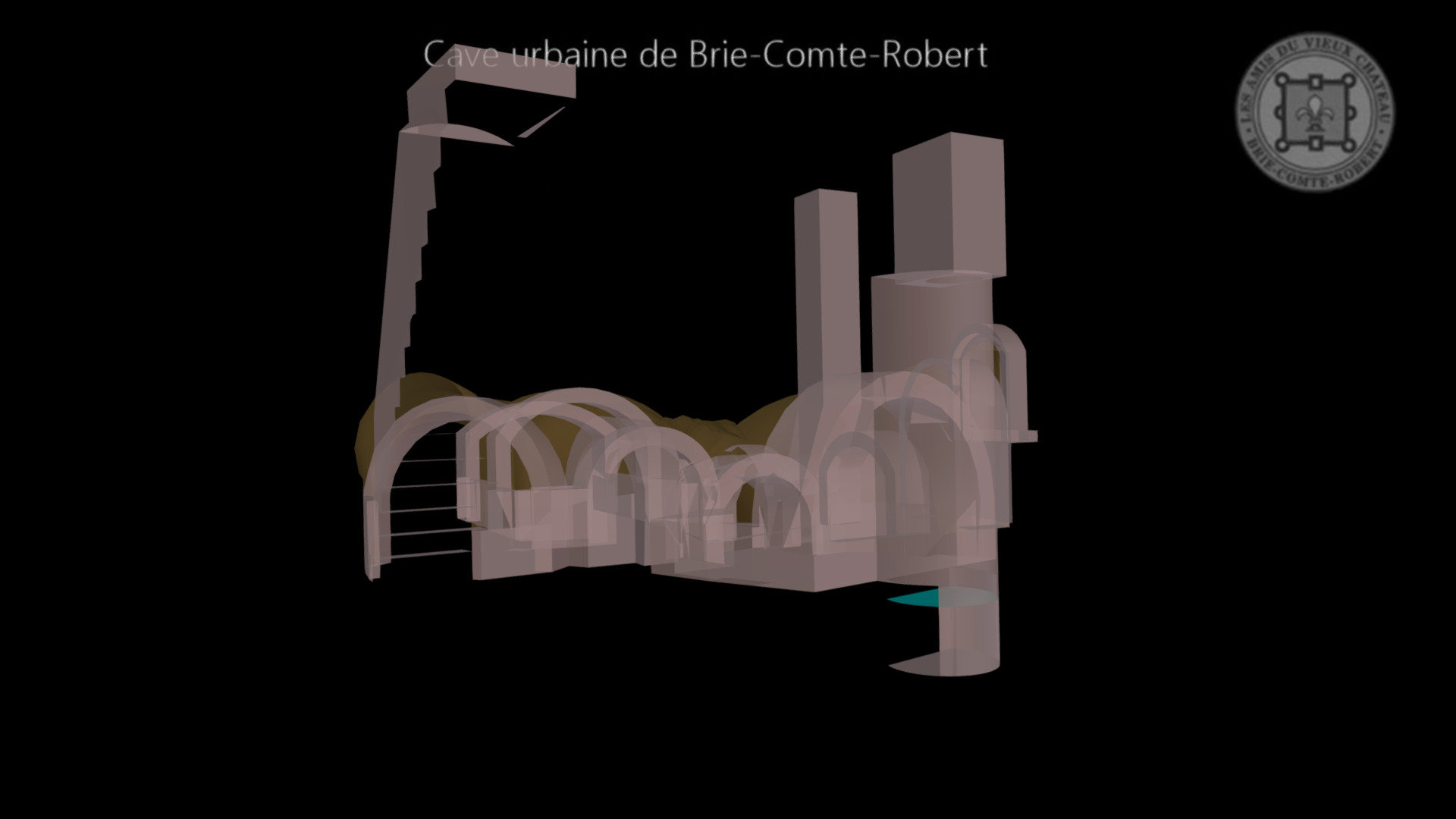
Cave de Brie-Comte-Robert. Rue Gallieni
sketchfab
Reusing a small quarry site in the cellar with added double-arch masonry reinforcement. Primary access through a stone-carved door (13th-14th century) leading to the courtyard. Secondary access via a straight staircase on the opposite side departing from a house. Presence of a well accessible from the courtyard.\n(Modeling: Michel Piechaczyk / ADVC Brie)\nCellar Floor Plan
Download Model from sketchfab
With this file you will be able to print Cave de Brie-Comte-Robert. Rue Gallieni with your 3D printer. Click on the button and save the file on your computer to work, edit or customize your design. You can also find more 3D designs for printers on Cave de Brie-Comte-Robert. Rue Gallieni.
