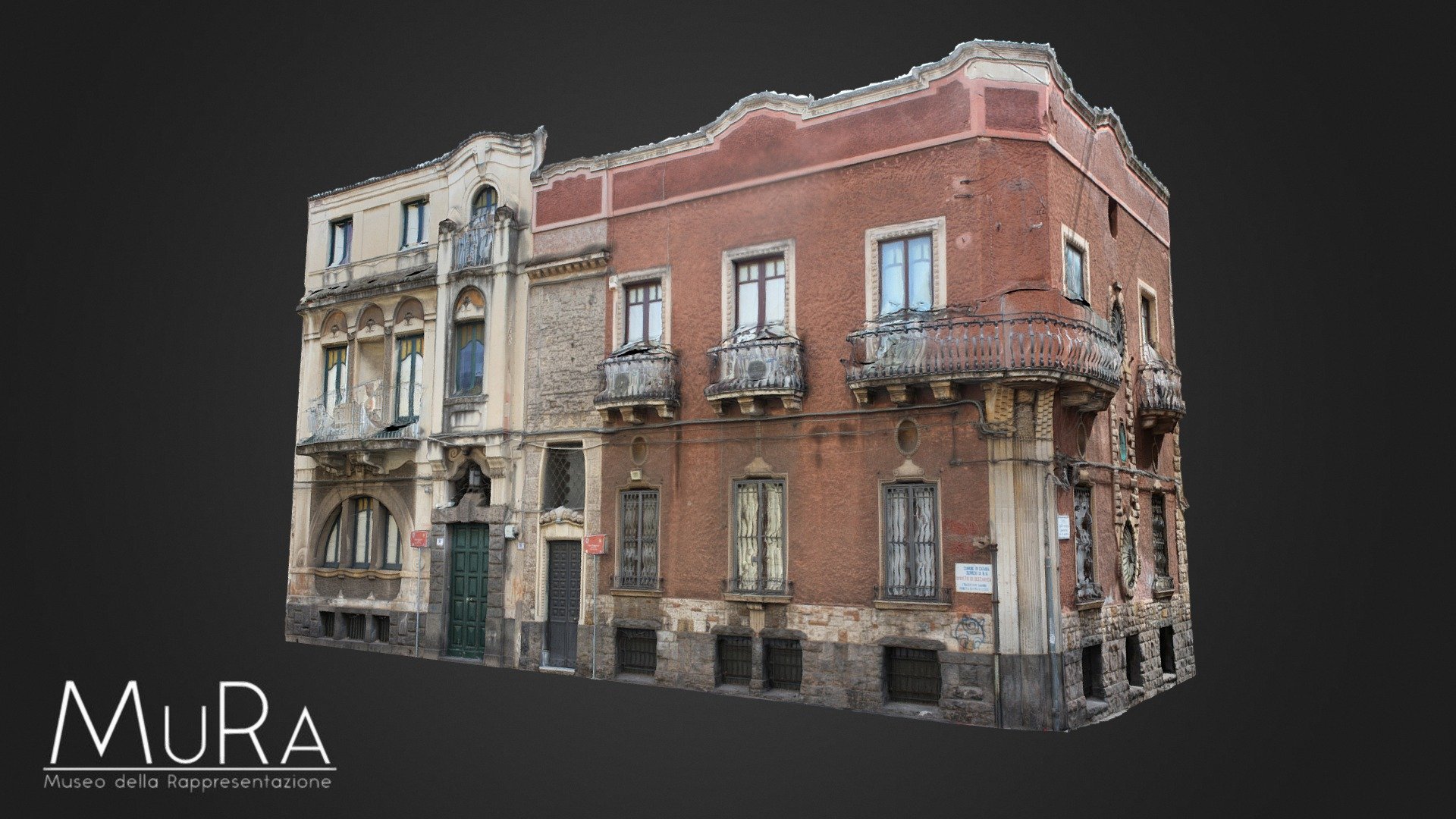
Casa Lazzara and Casa Mammana
sketchfab
This model was created during an internship activity organized by University of Catania (DICAR) and Liceo Artistico M. M. Lazzaro team members. Casa Lazzara, located in Via De Felice, Catania, Italy, was built by Francesco Fichera in 1919. It's a small building with a modern style design, divided into two levels and covered by a closed-in terrace. Three connected levels are linked by an outer double ramp scale. The facade level slides forward slightly. Casa Mammana, situated in Via De Felice, Catania, Italy, was built by Carmelo Aloisi in 1920. This building is also divided into two levels. The facade level features a combination of plaster, light stone, and lava stone, shaped to create the Deco pattern. Both Casa Lazzara and Casa Mammana are the first visible examples of Catanese Deco architecture.
With this file you will be able to print Casa Lazzara and Casa Mammana with your 3D printer. Click on the button and save the file on your computer to work, edit or customize your design. You can also find more 3D designs for printers on Casa Lazzara and Casa Mammana.
