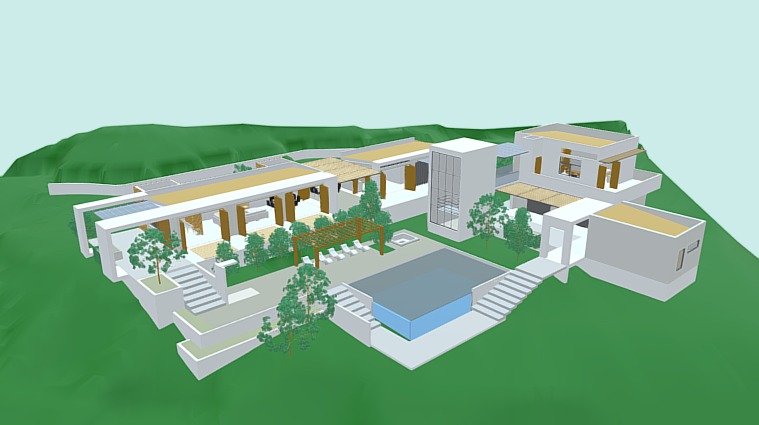
CASA DE CAMPO VILLETA - PYCBIM
sketchfab
Casa de Campo - Villeta, Cundinamarca LINK SKETCHFAB: https://skfb.ly/QO7L Client: Ing. Fernando Chaparro Time of Execution (Design and Implementation BIM): Mayo 2014 Area: Modeling: 3,200 m2 Architectural Design: 780 m2 Location: Villeta, Colombia Objectives: Architectural Design Building Information Modeling and On-Site Implementation Construction Quantities As-Built Floor Plan and Construction Details Virtual Tour Generation
Download Model from sketchfab
With this file you will be able to print CASA DE CAMPO VILLETA - PYCBIM with your 3D printer. Click on the button and save the file on your computer to work, edit or customize your design. You can also find more 3D designs for printers on CASA DE CAMPO VILLETA - PYCBIM.
