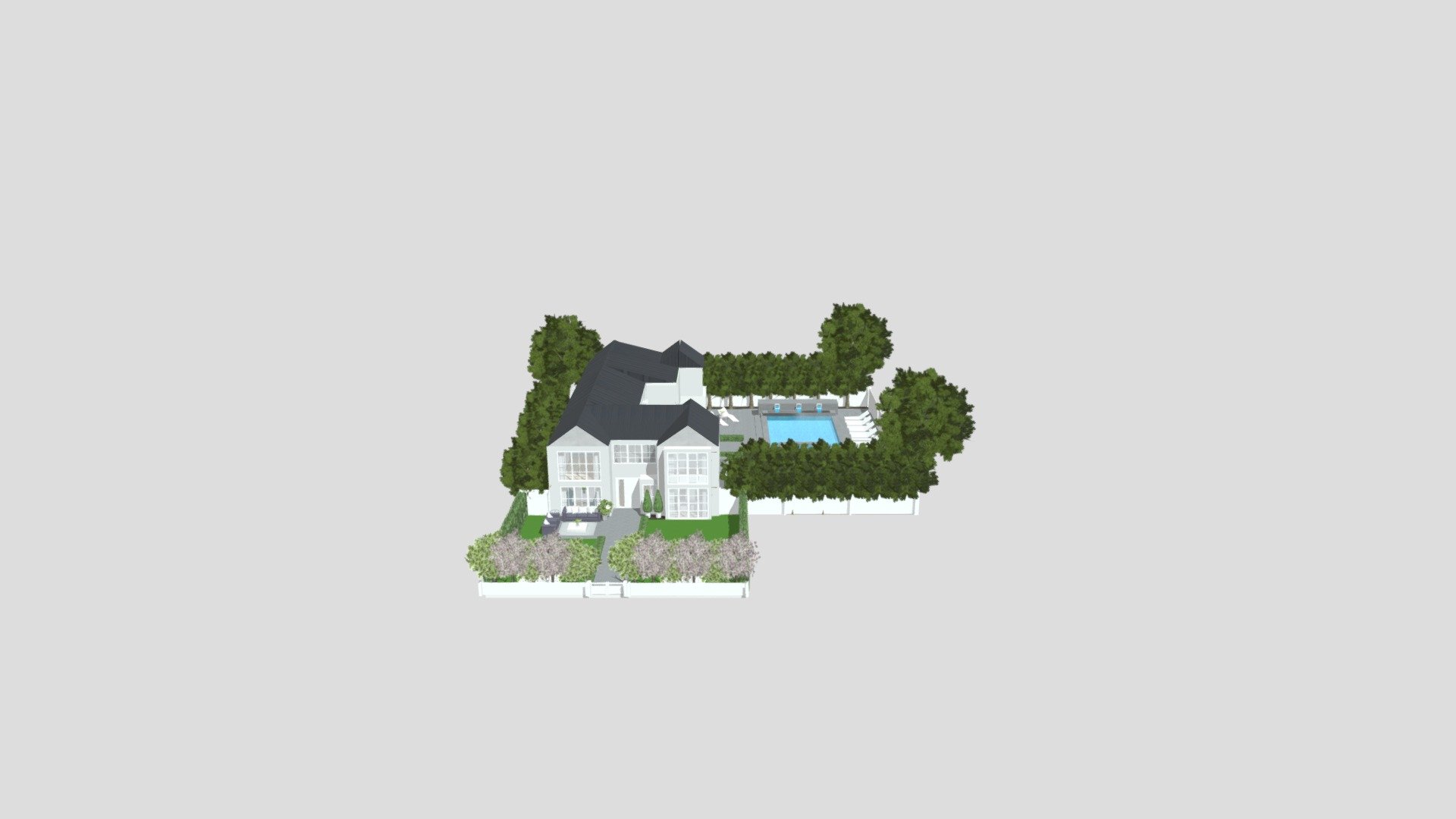
california family house
sketchfab
Design Your Dream Home from Scratch with Ease and Precision Using Home Design 3D - A Powerful yet User-Friendly Home Planning Software. Create a realistic 2D or 3D floor plan of your ideal house, apartment, or office space in minutes with our intuitive drag-and-drop interface. Whether you are an architect, interior designer, or simply someone who wants to redesign their living space, Home Design 3D is the perfect tool for the job. With a vast library of objects and materials at your disposal, you can customize every detail of your project down to the last piece of furniture, lighting fixture, and decorative item. Our software also allows you to import real photos of rooms or spaces into your design, giving you an accurate representation of how your final product will look in real life. Not only is Home Design 3D a great tool for personal projects, but it's also useful for professionals who need to create detailed designs and presentations quickly and efficiently. With our software, you can export your finished design as a high-quality image or PDF, making it easy to share with clients, colleagues, or friends. Home Design 3D is available on both desktop and mobile devices, so you can work on your project anywhere, at any time. And with regular updates and new features added frequently, you'll always have access to the latest tools and technologies to help you create your dream home in stunning detail.
With this file you will be able to print california family house with your 3D printer. Click on the button and save the file on your computer to work, edit or customize your design. You can also find more 3D designs for printers on california family house.
