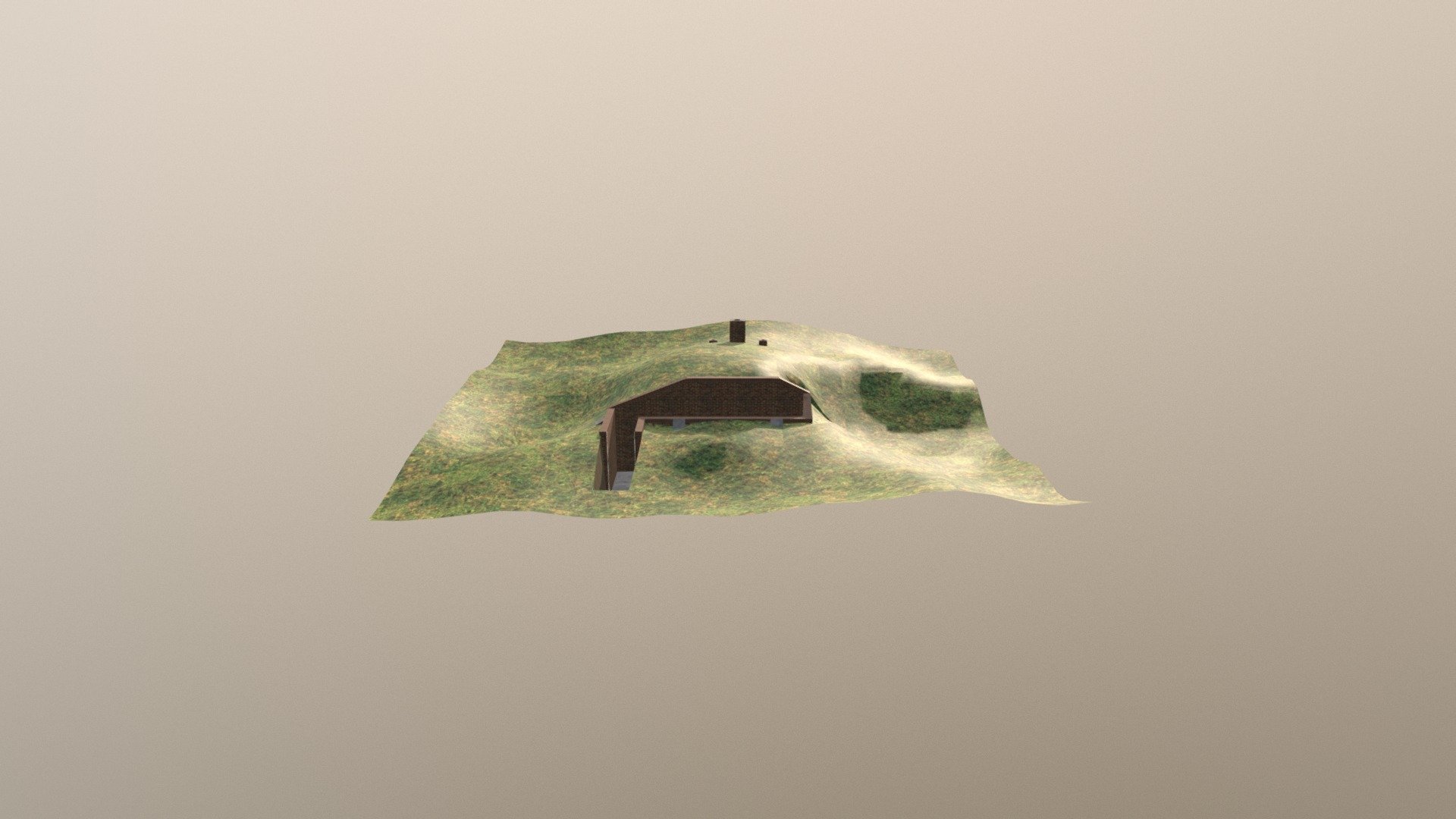
Bunker Suikerunie Terrein
sketchfab
Rebuilding the former Suiker Unie sugar factory in Groningen into an underground bunker requires careful planning and execution to ensure the structure's stability and safety. The process begins with excavation, where heavy machinery removes soil and debris from the site to create a large pit. Next, steel beams are installed to form the foundation of the bunker, providing a strong base for the rest of the construction. Reinforced concrete is then poured into the pit to create the walls and ceiling of the bunker. This process involves mixing cement, aggregate, and water in a specific ratio to achieve the desired strength and durability. Once the concrete has set, it is smoothed out to create a level surface. The next step is to install the electrical and plumbing systems, which involve running wires and pipes through the walls and ceiling of the bunker. This requires careful planning to ensure that all necessary connections are made safely and efficiently. Finally, the bunker is finished with interior finishing touches, such as flooring, walls, and ceilings. The rebuilt bunker will provide a secure and comfortable space for its occupants, with features like air filtration systems, emergency lighting, and communication equipment. The process of rebuilding the former Suiker Unie sugar factory into an underground bunker demands precision, patience, and expertise to ensure the final result meets safety and security standards.
With this file you will be able to print Bunker Suikerunie Terrein with your 3D printer. Click on the button and save the file on your computer to work, edit or customize your design. You can also find more 3D designs for printers on Bunker Suikerunie Terrein.
