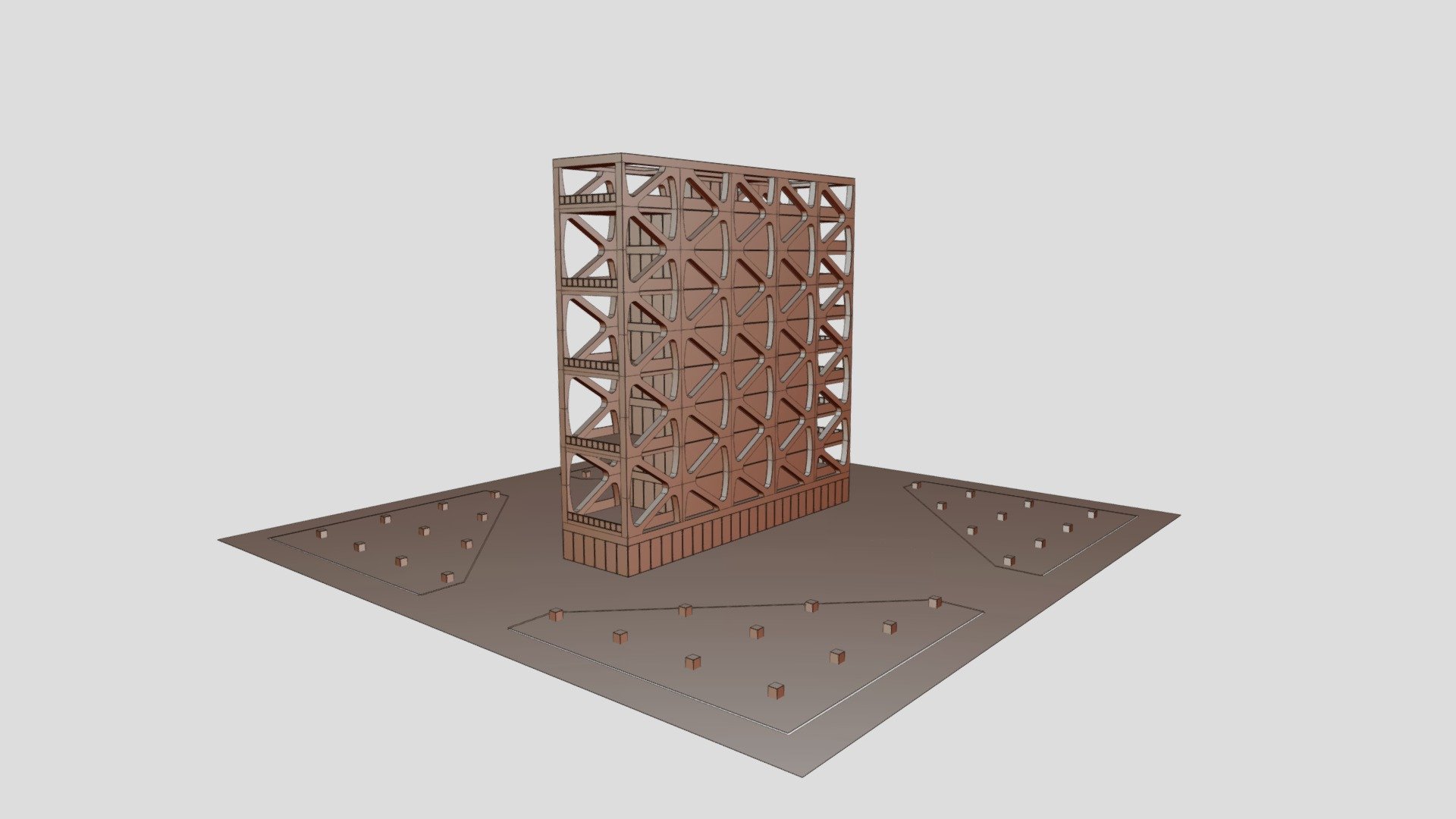
Building with an Exoskeleton Structure. Proj.005
sketchfab
The concept revolves around an apartment building with a unique exoskeleton framework. This innovative approach frees up interior spaces from structural constraints, allowing for unencumbered development and design freedom. The structure consists of 12 apartments, including four spacious duplexes with expansive balconies that significantly outsize the individual units. These oversized balconies are designed to encourage outdoor living areas, effectively blurring the lines between indoor and outdoor spaces. The building's exoskeleton framework serves as a liberating force for interior design, allowing architects to create open and airy spaces without the need for obstructive structural elements. This concept is showcased in the project post on Artstation, where Raul Carvalho presents his vision for this innovative apartment complex. This idea is being tested and developed on MyArchLab, a platform where architects can experiment with new concepts and document their thought processes. The site serves as a hub for conceptual beginnings, where ideas take shape and evolve into future projects or simply provide insight into the architect's creative process.
With this file you will be able to print Building with an Exoskeleton Structure. Proj.005 with your 3D printer. Click on the button and save the file on your computer to work, edit or customize your design. You can also find more 3D designs for printers on Building with an Exoskeleton Structure. Proj.005.
