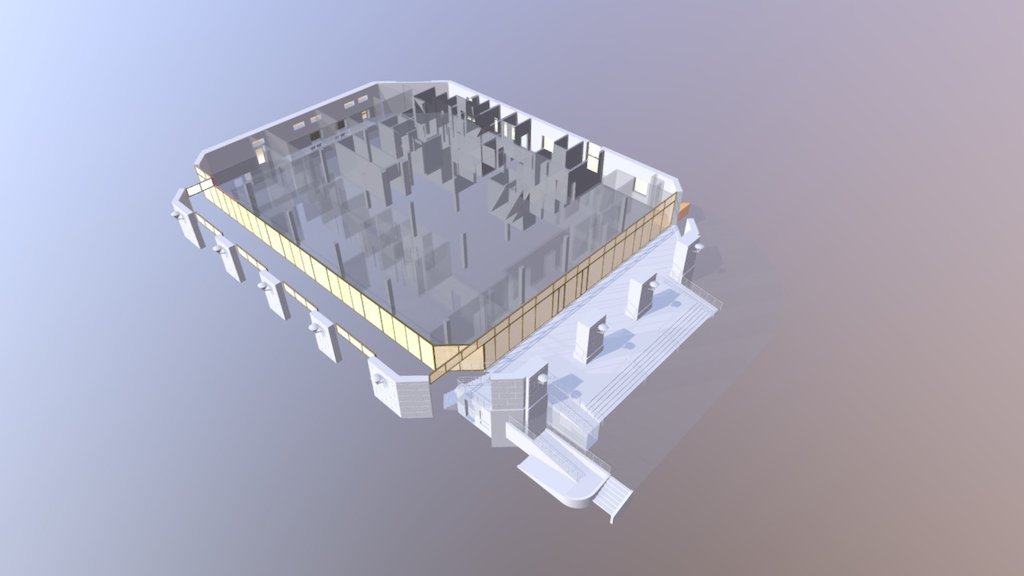
Building Elevation
sketchfab
Humans construct buildings on a foundation that rises upward, creating a multi-level structure that is stable and secure. The elevation of a building refers to its vertical profile, including its height, shape, and design features. Architects and engineers carefully plan the elevation of a building to ensure it meets local building codes and regulations, as well as aesthetic and functional requirements.
Download Model from sketchfab
With this file you will be able to print Building Elevation with your 3D printer. Click on the button and save the file on your computer to work, edit or customize your design. You can also find more 3D designs for printers on Building Elevation.
