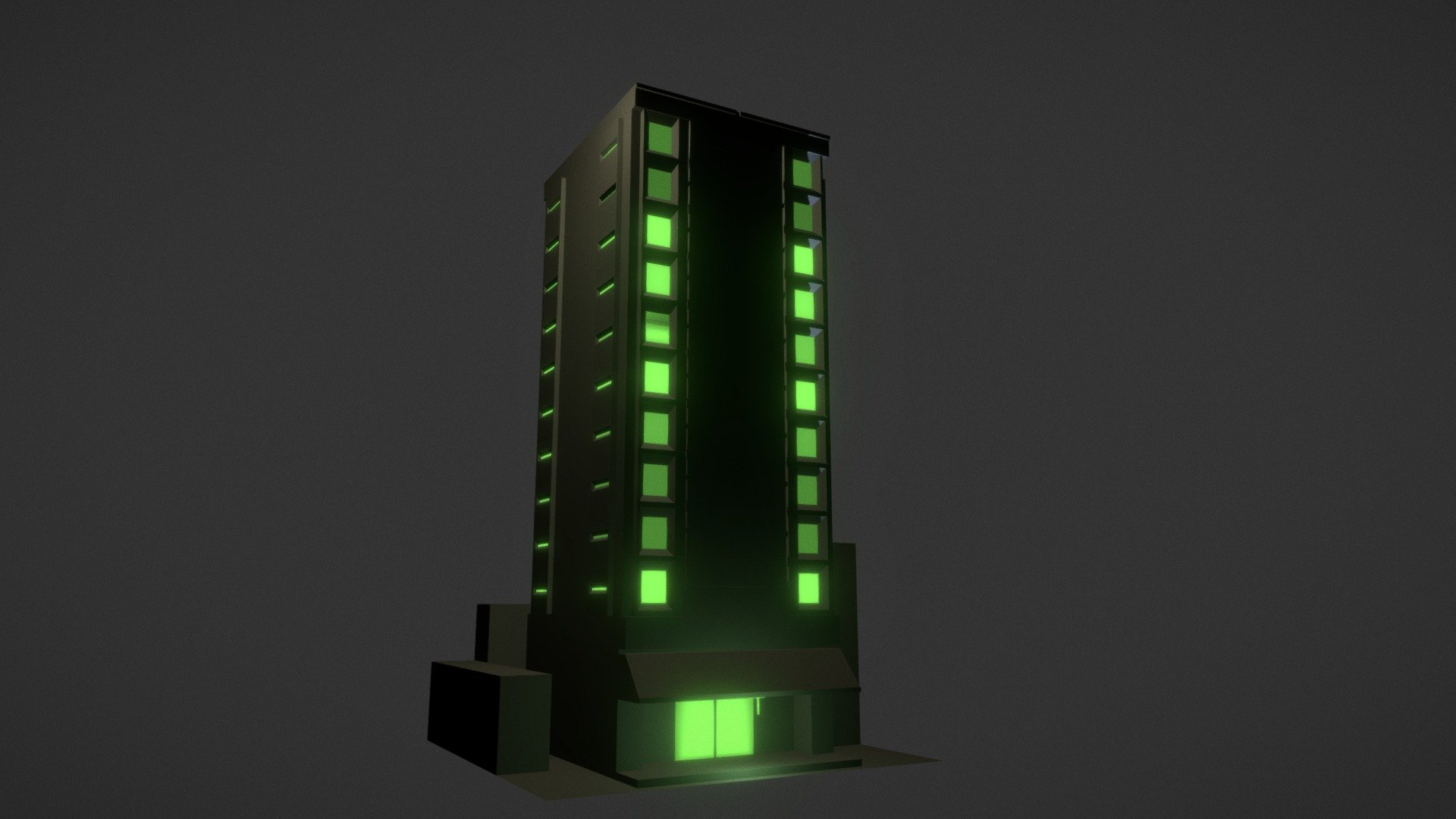
Building 1
sketchfab
Humans construct the fundamental framework of a dwelling to provide shelter and protection from external elements. This initial phase involves laying down a solid foundation, usually made up of concrete or stone, which serves as the base for the entire edifice. The framework is then built upon this foundation, consisting of vertical supports such as walls and columns that work in tandem with horizontal beams to form a stable and secure structure. The roof, often composed of multiple layers, is designed to protect against weather conditions like rain, snow, and intense sunlight. As the building takes shape, finishing touches are added to create a functional living space, including doors, windows, flooring, and interior partitions that enhance both aesthetics and usability.
With this file you will be able to print Building 1 with your 3D printer. Click on the button and save the file on your computer to work, edit or customize your design. You can also find more 3D designs for printers on Building 1.
