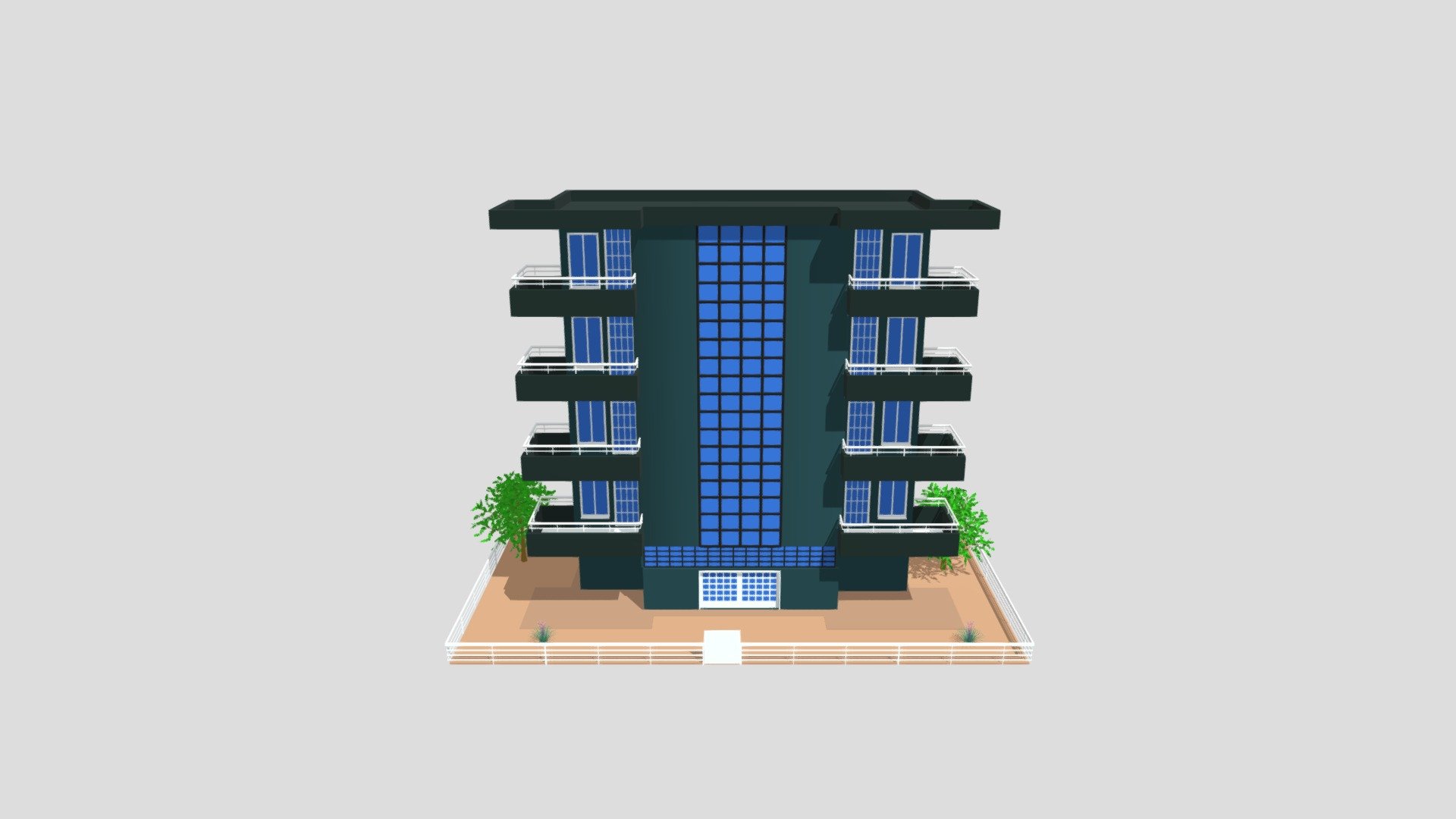
Build Design V2
sketchfab
We're unveiling our freshly revamped home design, a significant upgrade from its predecessor. Check out the first version here: https://sketchfab.com/3d-models/build-design-1f2f53ce1fde4cf7964f5a635d31b0c8. Our latest updates include: Balcony railings are now in place, ensuring a safe and secure outdoor space. We've uncovered the back side by removing the buried balcony, revealing a new area of potential. Environmental adjustments have been made to create a more harmonious balance between the building and its surroundings. The floor plan has undergone changes to optimize functionality and flow. A fence has been added to the garden, defining its boundaries and adding an extra layer of aesthetic appeal. We've also made general tweaks to the building layout, fine-tuning it for improved comfort and livability.
With this file you will be able to print Build Design V2 with your 3D printer. Click on the button and save the file on your computer to work, edit or customize your design. You can also find more 3D designs for printers on Build Design V2.
