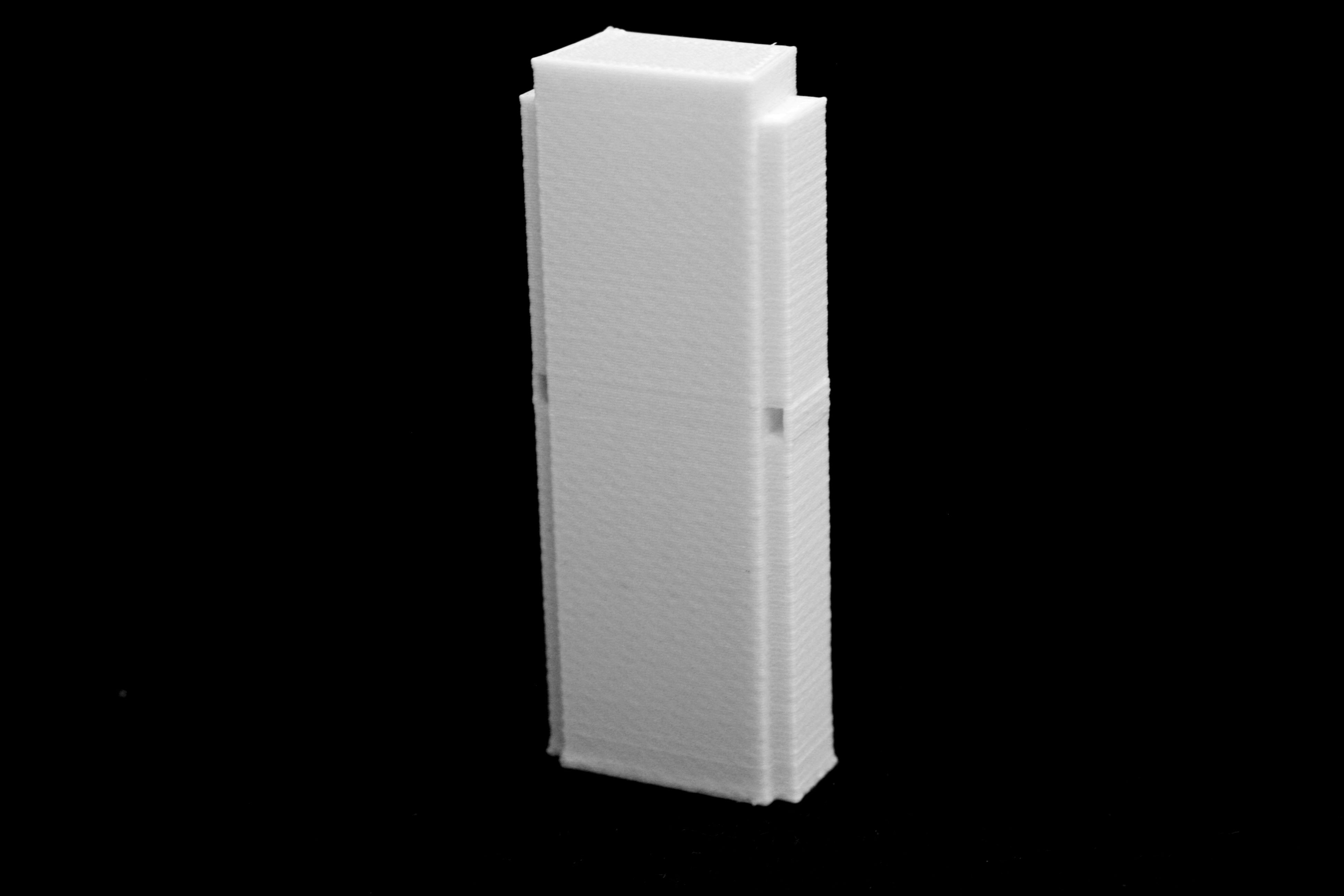
Blue Cross Blue Shield of Illinois Tower in Chicago, Illinois
myminifactory
For decades this building stood as a dignified presence on the edge of the railroad yard that eventually became Millennium Park. Its blue glass and white accents reminded office workers of the wonders of Lake Michigan, just beyond. That tranquil harmony with its surroundings was shattered in 2007 - on purpose. Many Chicago buildings aspire to reach higher than they do, but this is one of the few that actually achieved its goal. In 2007 a project began to add another 24 stories of offices on top of the 33 already built. The skyscraper was designed from the start for expansion. Blue Cross and Blue Shield of Illinois knew it would eventually be necessary, but the details were little more than a footnote in an archive or trivia on a skyscraper enthusiast's website for a decade. The vertical extension cost $270 million - roughly $10 million per floor, and it was quite complex. First, a small crane was brought to the roof piece by piece. Once installed, it lifted up the pieces of a larger crane assembled on the roof. The larger machine then disassembled the smaller one and lowered it back down. When that was done, the remaining crane was used to lift the pieces of the first crane to the roof where it was reassembled. The crane was then moved and used to bring up the second crane. It's remarkable that this upward expansion was needed so soon. Other buildings in the area have waited decades for expansion with no hint of progress ever being made. This tower's increasing stature will once again make it a bit of trivia. At the time the original building was completed, it stood as a stately presence on East Randolph Street. As the world progressed around it, however, the tower became less prominent. The final insult came with the 2007 completion of 340 On The Park, a 64-story residential tower next door that dwarfed BCBS Tower. Adding another 24 stories won't bring this skyscraper above its neighbors, but it will no longer look like the runt of the litter. The best views of this building are from the back - at night. This is how you can appreciate the structure of the building. It features a massive central atrium clearly visible through the glass in the darkness. You can sit in Lake Shore Park and watch the internal elevators whizz up and down the edges of the atrium serving workers toiling late into the night. The atrium is surrounded on three sides by banks of offices, similar to classic light wells found in many Chicago buildings built around the turn of the 20th century. People working in these offices get natural light from all sides - even if they're deep within the structure's center. Quick Facts: - Construction finish: 1997 - Designed by: Lohan Associates - Renovated: 2007-2009 by Goettsch Partners at a cost of $270 million - Type: Skyscraper - Stories: 57 - Maximum Height: 796 feet / 243 meters Statistics: Formerly: 411 feet. New height: 796 feet. Formerly: 33 stories. Now: 57 stories. Former floor space: 1,400,000 square feet. New floor space: 2,300,000 square feet. Timeline: July 2006 - Plans to add 24 stories are announced. October 2007 - A pair of cranes were put in place at the roof line for construction. November 2009 - The vertical expansion was completed.
With this file you will be able to print Blue Cross Blue Shield of Illinois Tower in Chicago, Illinois with your 3D printer. Click on the button and save the file on your computer to work, edit or customize your design. You can also find more 3D designs for printers on Blue Cross Blue Shield of Illinois Tower in Chicago, Illinois.
