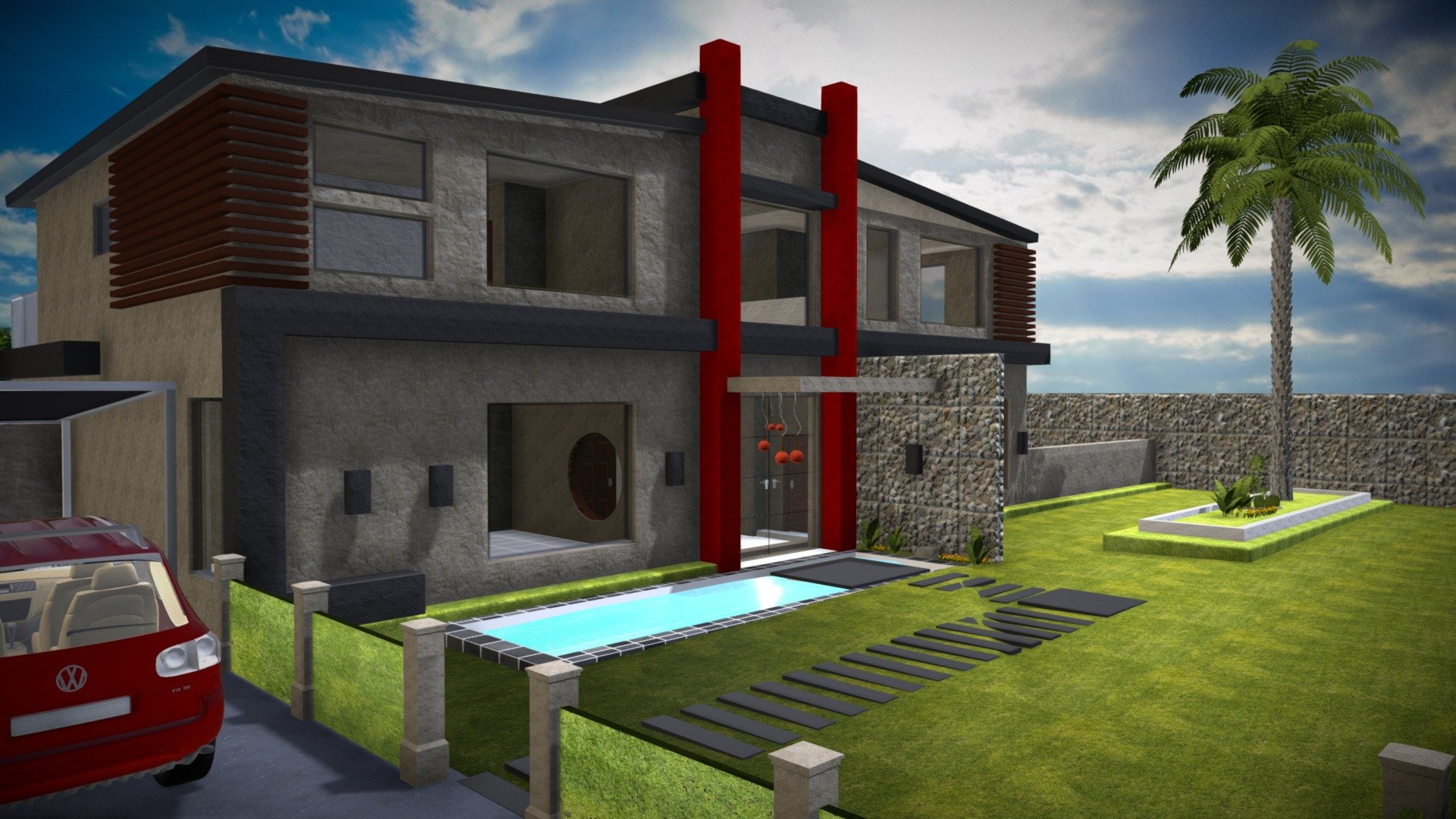
Beach house
sketchfab
Beachfront Property Design Proposal This design proposal outlines a comprehensive plan to transform an existing beachfront property into a stunning and functional living space that maximizes its ocean views and breathtaking sunsets. I. Introduction The goal of this proposal is to create a warm, inviting, and relaxed atmosphere perfect for a family's summer retreat or a tranquil getaway from the hustle and bustle of city life. The property's unique location on the beachfront offers endless opportunities for design creativity and functionality. II. Site Analysis The property's coastal setting presents several challenges, including high winds, saltwater damage, and intense sunlight exposure. To address these concerns, we recommend using durable materials such as marine-grade wood, metal, and glass to ensure long-lasting performance and low maintenance requirements. III. Exterior Design * Main Living Area: A spacious outdoor living area with a large covered patio provides ample space for relaxation and entertainment. * Kitchen: A well-equipped kitchen with plenty of storage space and a large island perfect for food preparation and serving. * Dining Area: An elegant dining area with floor-to-ceiling windows offers breathtaking views of the ocean. IV. Interior Design * Main Living Room: A cozy living room with a fireplace and comfortable seating areas creates a warm and inviting atmosphere. * Master Bedroom: A serene master bedroom with an en-suite bathroom and large walk-in closet provides a relaxing retreat from the day's activities. * Guest Bedrooms: Two additional bedrooms with shared bathrooms offer comfortable accommodations for guests. V. Sustainability Features * Solar Power: A solar panel system provides electricity and reduces the property's carbon footprint. * Rainwater Harvesting: A rainwater collection system stores water for irrigation and other non-potable uses. * Energy-Efficient Appliances: Energy-efficient appliances minimize energy consumption and reduce utility bills. VI. Budget and Timeline * Estimated Construction Cost: $500,000 * Project Duration: 12 months This design proposal offers a comprehensive plan to transform an existing beachfront property into a stunning and functional living space that maximizes its ocean views and breathtaking sunsets. By incorporating sustainable features and durable materials, we ensure a long-lasting and low-maintenance property that provides years of enjoyment for its occupants.
With this file you will be able to print Beach house with your 3D printer. Click on the button and save the file on your computer to work, edit or customize your design. You can also find more 3D designs for printers on Beach house.
