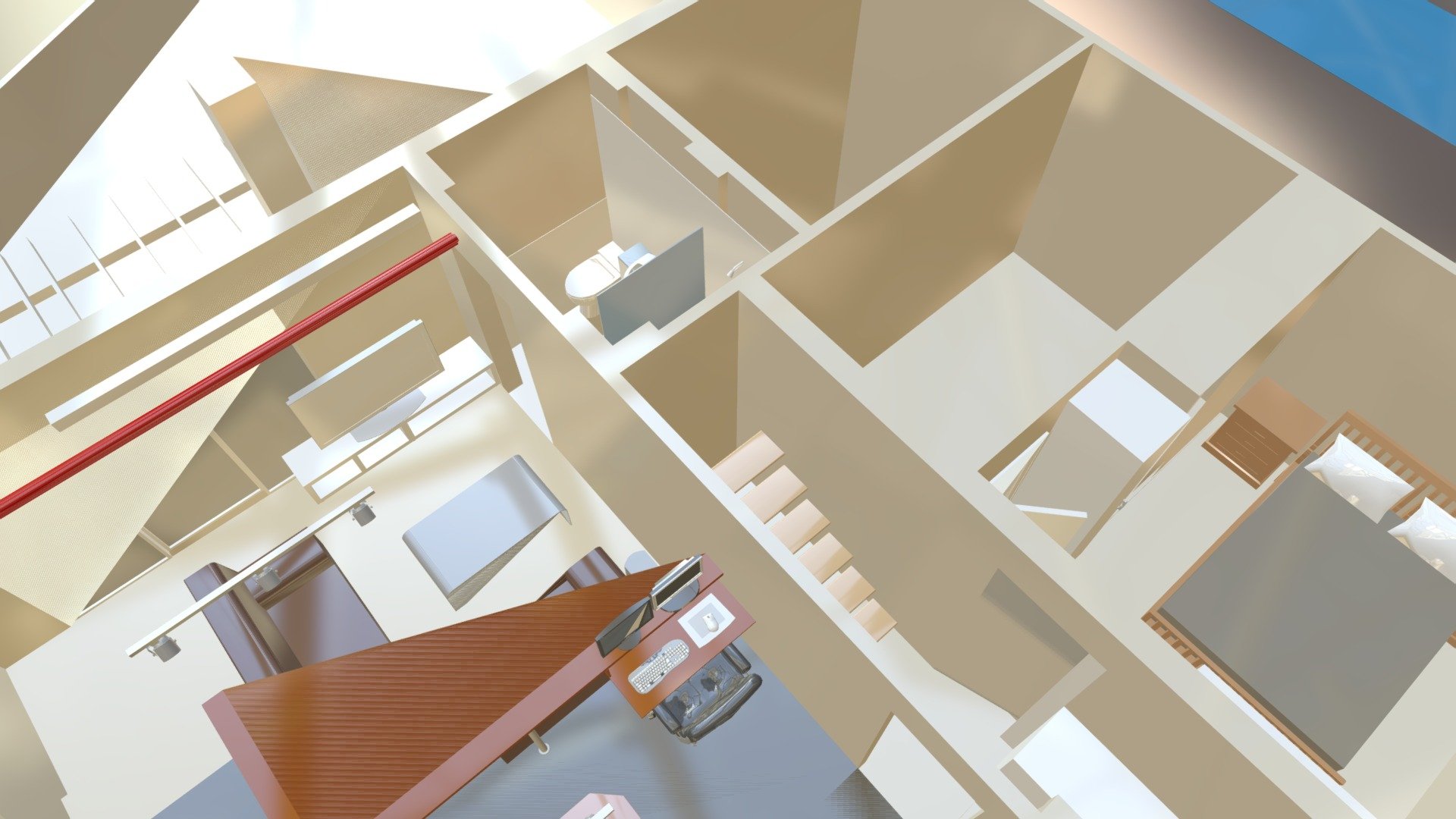
Basement
sketchfab
Here's a rough outline for designing your basement: Basement Space Plan I. Introduction This plan is designed to guide you through the process of creating an inviting and functional basement space. II. Layout Options To get started, let's consider several layout options that could suit your needs: A. Open Concept With an open concept design, the basement feels more spacious and airy. B. Separate Rooms Dividing the basement into separate rooms can create a cozy atmosphere. C. Multi-Functional Space Combine different functions like a home theater and game room. III. Considerations When designing your basement space plan, consider these key factors: A. Traffic Flow Plan for efficient traffic flow to avoid congestion. B. Lighting Choose lighting options that enhance ambiance while providing sufficient illumination. C. Acoustics Consider soundproofing measures to minimize noise transfer. IV. Key Features Must-haves in any basement design include: A. Storage Solutions Incorporate shelving, cabinets, and other storage systems for clutter-free spaces. B. Comfortable Seating Areas Design inviting seating areas perfect for relaxation or entertainment. C. Functional Workspaces Create workstations suitable for hobbies, projects, or home offices. V. Conclusion By following this rough outline, you'll be well on your way to creating a unique and functional basement space that suits your lifestyle.
With this file you will be able to print Basement with your 3D printer. Click on the button and save the file on your computer to work, edit or customize your design. You can also find more 3D designs for printers on Basement.
