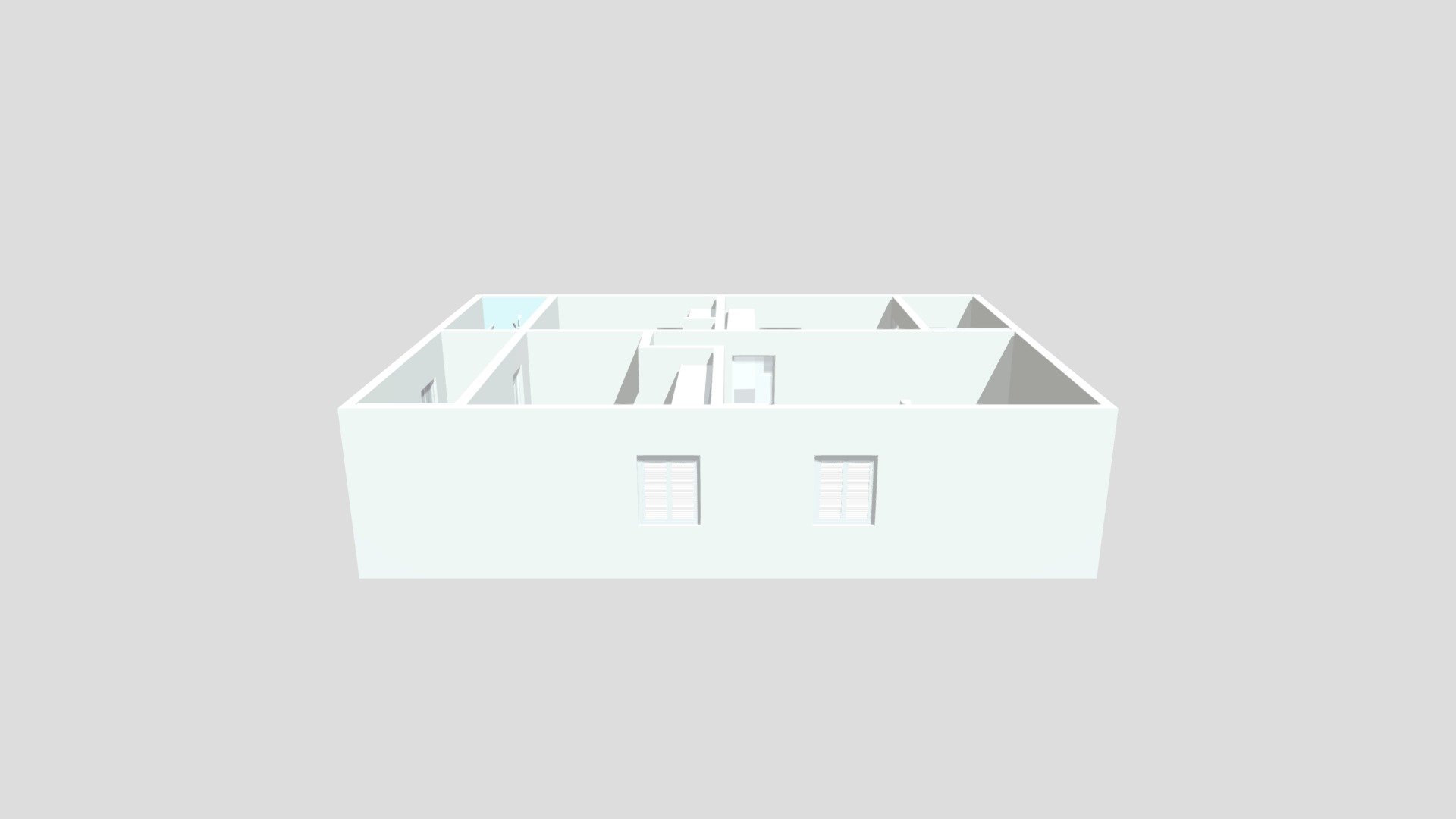
basement casa
sketchfab
Home Design 3D offers a comprehensive suite of tools and features that empower users to bring their most ambitious design concepts to life. With its intuitive interface and robust functionality, this innovative software makes it possible for anyone to create stunning, high-resolution designs with ease. From the initial sketching stage through to final rendering, Home Design 3D guides users every step of the way. Its precision drawing tools and customizable templates facilitate the creation of complex floor plans, elevations, and cross-sections. Users can also experiment with different materials, textures, and colors to add depth and visual interest to their designs. One of the most impressive aspects of Home Design 3D is its ability to seamlessly integrate with a wide range of devices and software platforms. Whether working from a desktop computer or mobile device, users can access their projects and collaborate with others in real-time. This level of flexibility makes it an ideal solution for architects, interior designers, and homeowners alike. Furthermore, Home Design 3D is renowned for its user-friendly interface, which minimizes the learning curve and allows users to quickly grasp even the most advanced features. With regular software updates and a dedicated community forum, users can stay up-to-date with the latest developments and troubleshoot any issues that may arise. In summary, Home Design 3D is an indispensable tool for anyone seeking to create visually stunning and highly detailed home designs. Its comprehensive feature set, seamless integration capabilities, and user-friendly interface make it an essential resource for professionals and DIY enthusiasts alike.
With this file you will be able to print basement casa with your 3D printer. Click on the button and save the file on your computer to work, edit or customize your design. You can also find more 3D designs for printers on basement casa.
