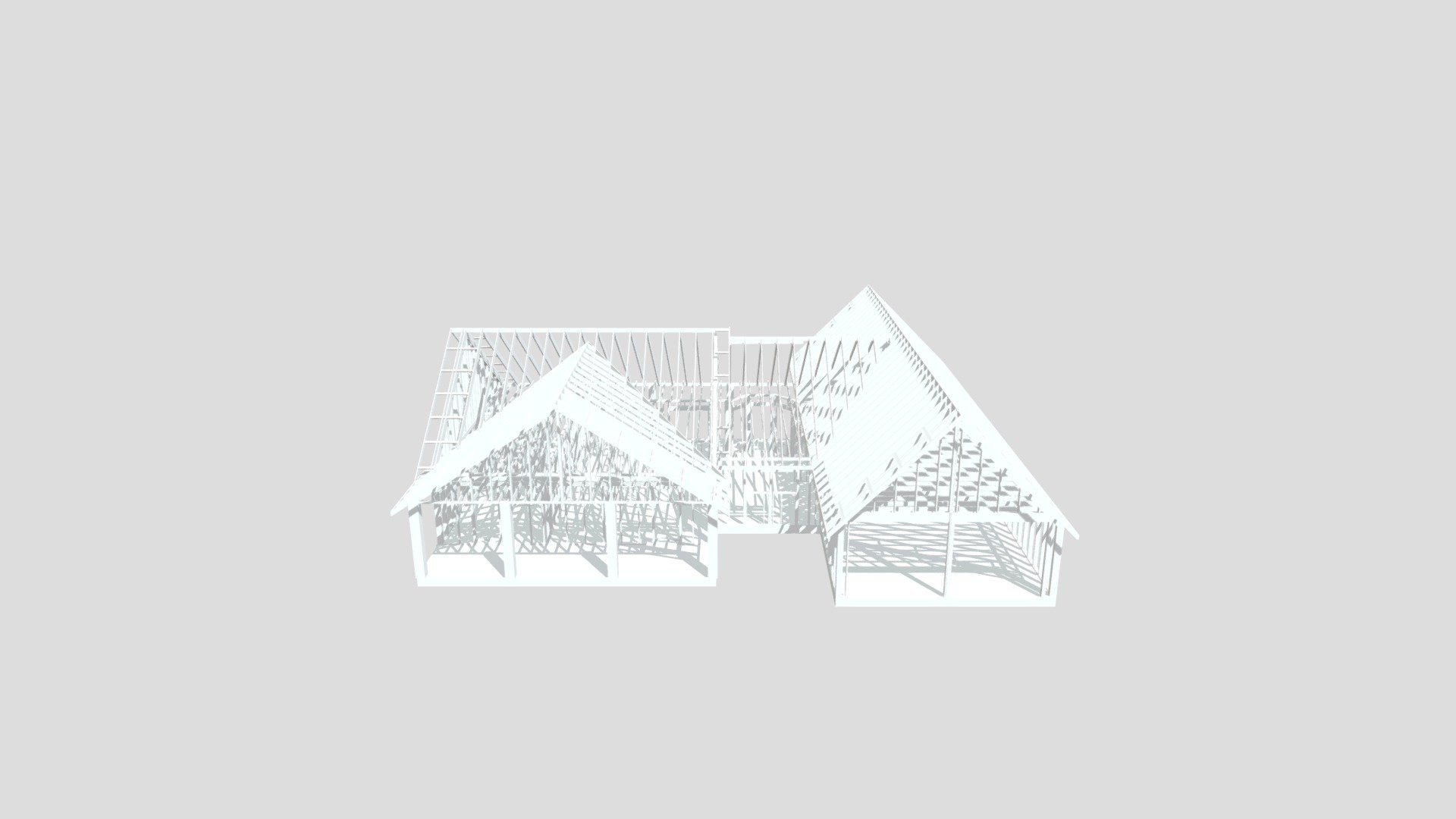
Banner Framing
sketchfab
The Single-Story Framing Plan provides a comprehensive outline for constructing a single-story building. This plan covers all aspects of framing, from foundation to completion. **Section 1: Foundation** * Step 1: Lay the foundation slab, ensuring it is level and securely fastened to the foundation walls. * Step 2: Build the foundation walls, using reinforced concrete or masonry blocks. * Step 3: Install the footings, extending them below the frost line for stability. **Section 2: Floor Framing** * Step 1: Construct the floor joists, spaced at 16 inches on center. * Step 2: Install the subfloor, using oriented strand board (OSB) or plywood. * Step 3: Add the finish flooring, such as hardwood or carpet. **Section 3: Wall Framing** * Step 1: Build the exterior walls, using 2x4 lumber and a nominal R-19 insulation value. * Step 2: Install the interior walls, using drywall for a smooth finish. * Step 3: Add windows and doors, ensuring proper sealing and flashing. **Section 4: Roof Framing** * Step 1: Construct the roof trusses, spaced at 24 inches on center. * Step 2: Install the roofing felt and shingles, following manufacturer instructions. * Step 3: Add the gutters and downspouts, ensuring proper water flow. **Section 5: Installation** * Step 1: Install electrical, plumbing, and HVAC systems. * Step 2: Add insulation to walls, floors, and ceilings for energy efficiency. * Step 3: Finish the interior, including drywall, paint, and trim work.
With this file you will be able to print Banner Framing with your 3D printer. Click on the button and save the file on your computer to work, edit or customize your design. You can also find more 3D designs for printers on Banner Framing.
