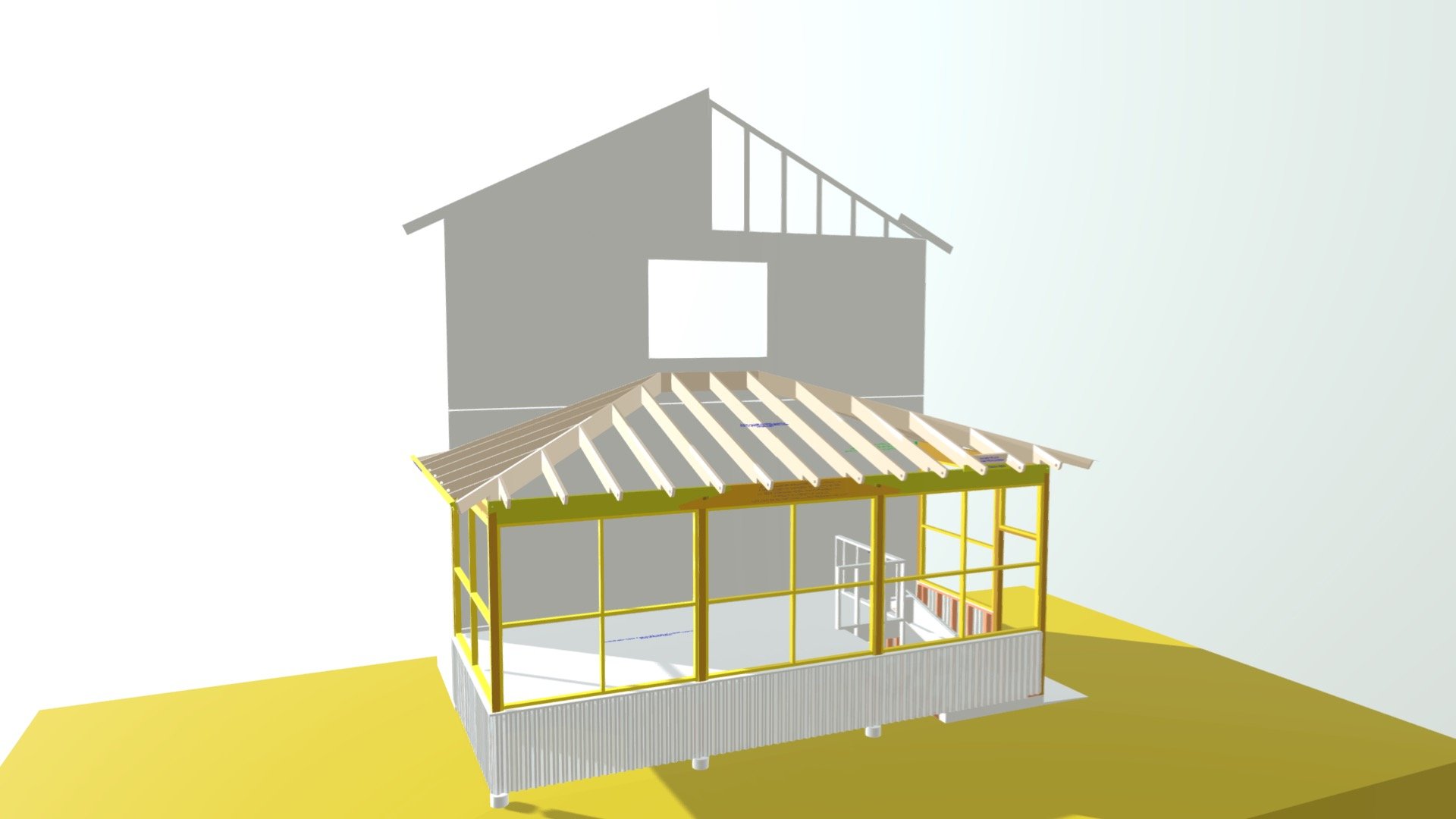
Back Porch With Hatchway To Basement
sketchfab
Timberframe joinery brings the post and beam construction to life, showcasing decorative cuts on rafter tails that add a touch of elegance. A screened porch is expertly crafted using the ScreenTight system, creating a seamless transition between indoors and outdoors. Meanwhile, Bilco doors provide secure access to the basement via a covered walkway. The exterior is finished with a 7/8" corrugated roofing material made from durable CorTen steel, which develops a beautiful rust patina over time.
With this file you will be able to print Back Porch With Hatchway To Basement with your 3D printer. Click on the button and save the file on your computer to work, edit or customize your design. You can also find more 3D designs for printers on Back Porch With Hatchway To Basement.
