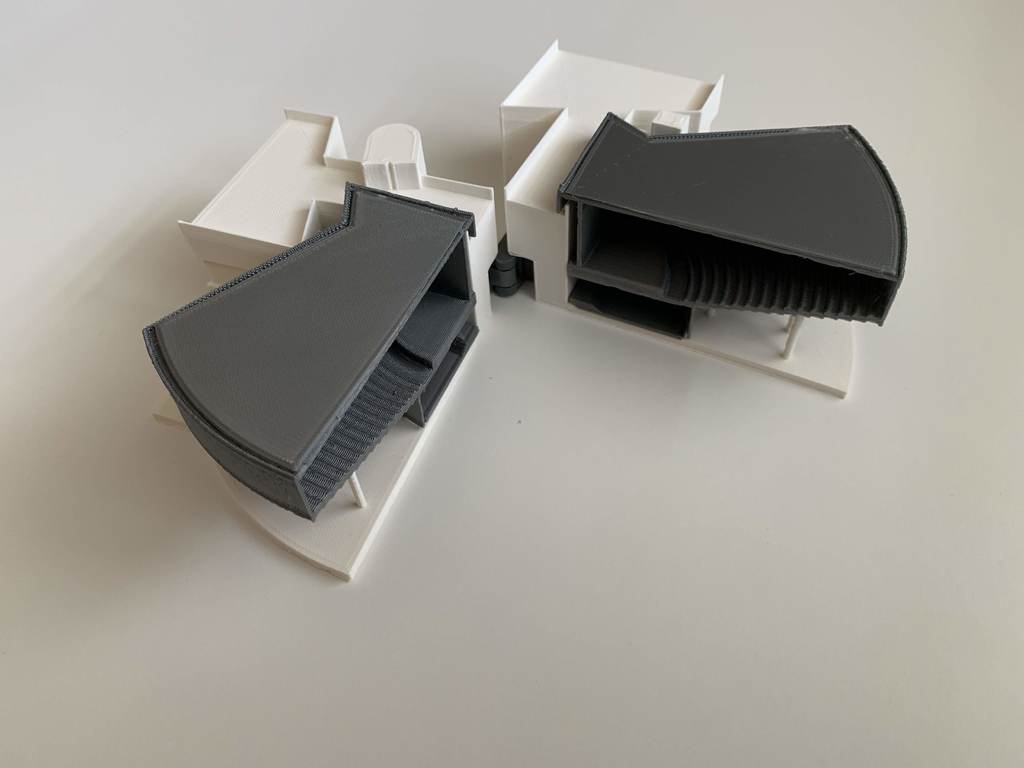
Auditorium Addition (to an existing building)
thingiverse
Construction of a newly formed auditorium space within an existing structure involves meticulous planning and execution to ensure seamless integration into the original design. This process requires careful consideration of various factors including architectural style, structural integrity, and functional requirements. The addition should be carefully designed to complement the existing building's aesthetic appeal while creating a distinct identity for the new space. A well-planned layout can facilitate efficient use of resources, enhance user experience, and create a sense of community among attendees. Adequate ventilation, lighting, and acoustics are crucial elements in designing an auditorium that meets the needs of various events and activities. The incorporation of advanced technologies such as sound systems and projection equipment can further elevate the overall experience for users. Effective collaboration between architects, engineers, and contractors is essential to ensure successful completion of the project. Their collective expertise will help navigate any challenges that may arise during construction and guarantee a high-quality finished product.
With this file you will be able to print Auditorium Addition (to an existing building) with your 3D printer. Click on the button and save the file on your computer to work, edit or customize your design. You can also find more 3D designs for printers on Auditorium Addition (to an existing building).
