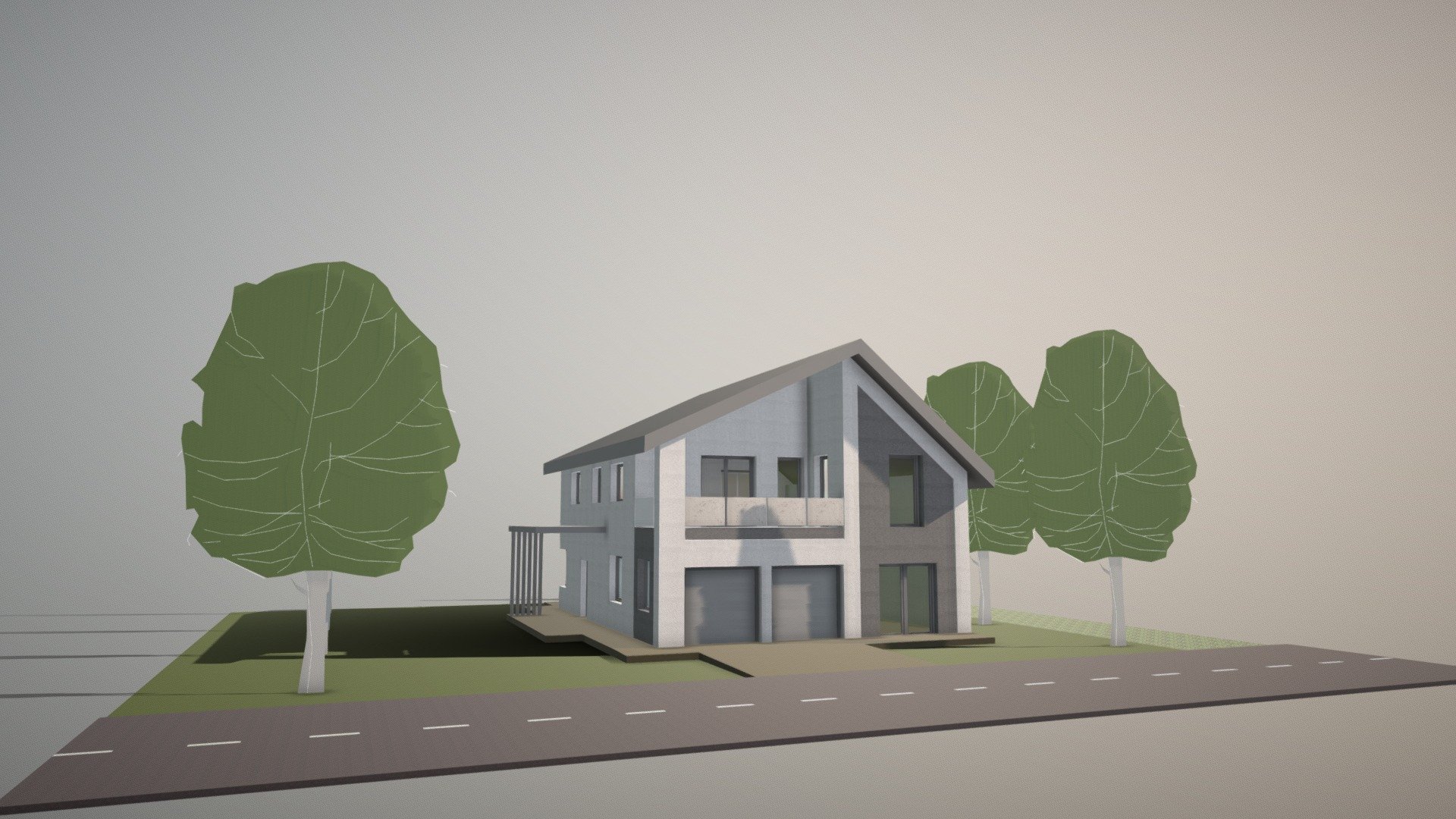
Asymmetric Roof House Design
sketchfab
Asymmetric Roof Design Project for Modern Home Office Designing a contemporary home with an office is a great way to create a functional and stylish space that meets the needs of a busy family. This project features an asymmetric roof design, which adds a unique touch to the overall aesthetic of the house. The roof's unusual shape creates a striking visual effect, making it stand out from more traditional homes in the neighborhood. The asymmetrical design also allows for additional living space on top of the office, providing ample room for relaxation or entertainment. Inside, the home boasts an open-plan layout that seamlessly integrates the office with the rest of the living areas. This creates a sense of flow and continuity, making it easy to move from one room to another without feeling compartmentalized. The office itself is well-equipped with all the necessary amenities, including a spacious desk area, comfortable seating, and plenty of natural light pouring in through large windows. The room's unique shape is complemented by sleek lines and modern furniture, creating a truly functional workspace that inspires productivity. Overall, this asymmetric roof design project offers a unique blend of style and functionality, making it the perfect choice for families who value creativity and innovation in their home.
With this file you will be able to print Asymmetric Roof House Design with your 3D printer. Click on the button and save the file on your computer to work, edit or customize your design. You can also find more 3D designs for printers on Asymmetric Roof House Design.
