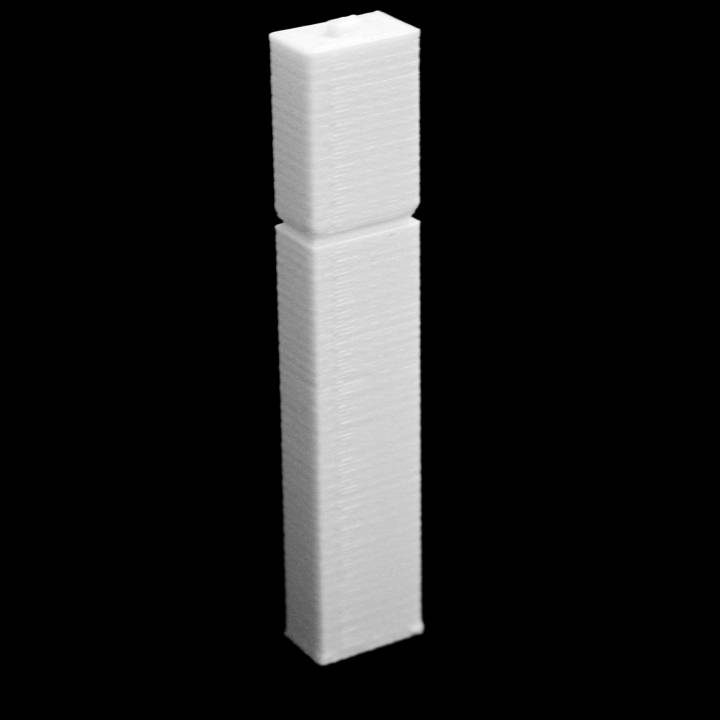
Aqua in Chicago, Illinois
myminifactory
A daring piece of architecture for The Loop area, Aqua comes off more as a massive sculpture than as a residential block in the crowded heart of the city. The name "Aqua" is in keeping with the nautical theme most of the buildings in the Lakeshore East development have: The Tides, The Shoreham, The Regatta, etc... But while those were conventional skyscrapers, Aqua is special. At its heart it is the standard glass box we've seen before. But protruding from its surface are undulating concrete balconies resembling ripples or waves. This is an appropriate homage considering the building's location near both Lake Michigan and the Chicago River. But the ripples are not without challenge. Much like each wave in the lake, each floor plate in Aqua is unique, thus construction is unusually complicated. And for homeowners, not all units are equal. While some people may have a balcony up to 12 feet wide, others will be measuring theirs with a ruler rather than a yardstick. Aqua was originally envisioned as a split between condominiums and a hotel. Because of changing economic factors some of the condominium units were changed to apartments. Further economic turmoil took its toll on the hotel aspect of this project. Strategic Hotels & Resorts planned to buy 15 floors of Aqua to expand its Fairmont Hotel across the street, but in October, 2008 it pulled out of the project. Four years later, a Radisson Blu opened in the space. Quick Facts Construction start: 2006 Construction finish: 2010 Designed by: Loewenberg Architects and Studio/Gang/Architects Cost: $475,000,000 Type: Skyscraper Stories: 82 Maximum Height: 870 feet / 265 meters Statistics Hotel rooms: 334 Residences: 718 Apartments: 474 Condominiums: 264 Floor space: 1,900,000 square feet Timeline September 1, 2006: Groundbreaking. October 3, 2008: Crain's Chicago Business reported that Strategic Hotels & Resorts has pulled out of its $84 million deal to buy 15 floors of this building to expand the Fairmont Hotel across Columbus Drive. 2009: Plans to develop the hotel portion of this building were put on hold when the developer's hotel partner backed off its expansion plans. November 16, 2009: This building was connected to the Chicago pedway system. May 14, 2010: Carlson Hotels Worldwide bought the hotel portion of this building and announced plans to spend $125 million developing it into the first Raddison Blu in America. September, 2010: This building was named #22 on Chicago Magazine's list of the Top 40 Buildings in Chicago. November, 2010: Construction began on the hotel portion of this project. December, 2011: A Radisson Blu opened in this building's hotel space. Notes Architect: Jeanne Gang Architect: Jim Loewenberg Design architecture firm: Studio Gang Architects Architect of record: Loewenberg & Associates Developer: Magellan Development It is often said that this is the tallest building designed by a woman. This is incorrect. However, it is the tallest building in the United States designed by a woman. The hotel has a 20,000 square-foot ballroom. This building formerly used the address 430 East Waterside Drive. This building's balconies have a total of seven miles of railings. This building rests on 31 main rock caissons drilled 112 feet deep and six feet into a layer of dolomite. These are supplemented by 274 smaller bell caissons sunk into clay. During construction, crews called the areas where the balconies fade away "burn zones." This was one of the filming locations for the 2011 movie Transformers 3. Because of the building's rippling balconies, each floor plate is unique and each level's concrete pour was different. (Credit; Chicago Architecture) This object is part of "Scan The World". Scan the World is a non-profit initiative introduced by MyMiniFactory, through which we are creating a digital archive of fully 3D printable sculptures, artworks and landmarks from across the globe for the public to access for free. Scan the World is an open source, community effort, if you have interesting items around you and would like to contribute, email stw@myminifactory.com to find out how you can help.Scanned : Photogrammetry (Processed using Agisoft PhotoScan)
With this file you will be able to print Aqua in Chicago, Illinois with your 3D printer. Click on the button and save the file on your computer to work, edit or customize your design. You can also find more 3D designs for printers on Aqua in Chicago, Illinois.
