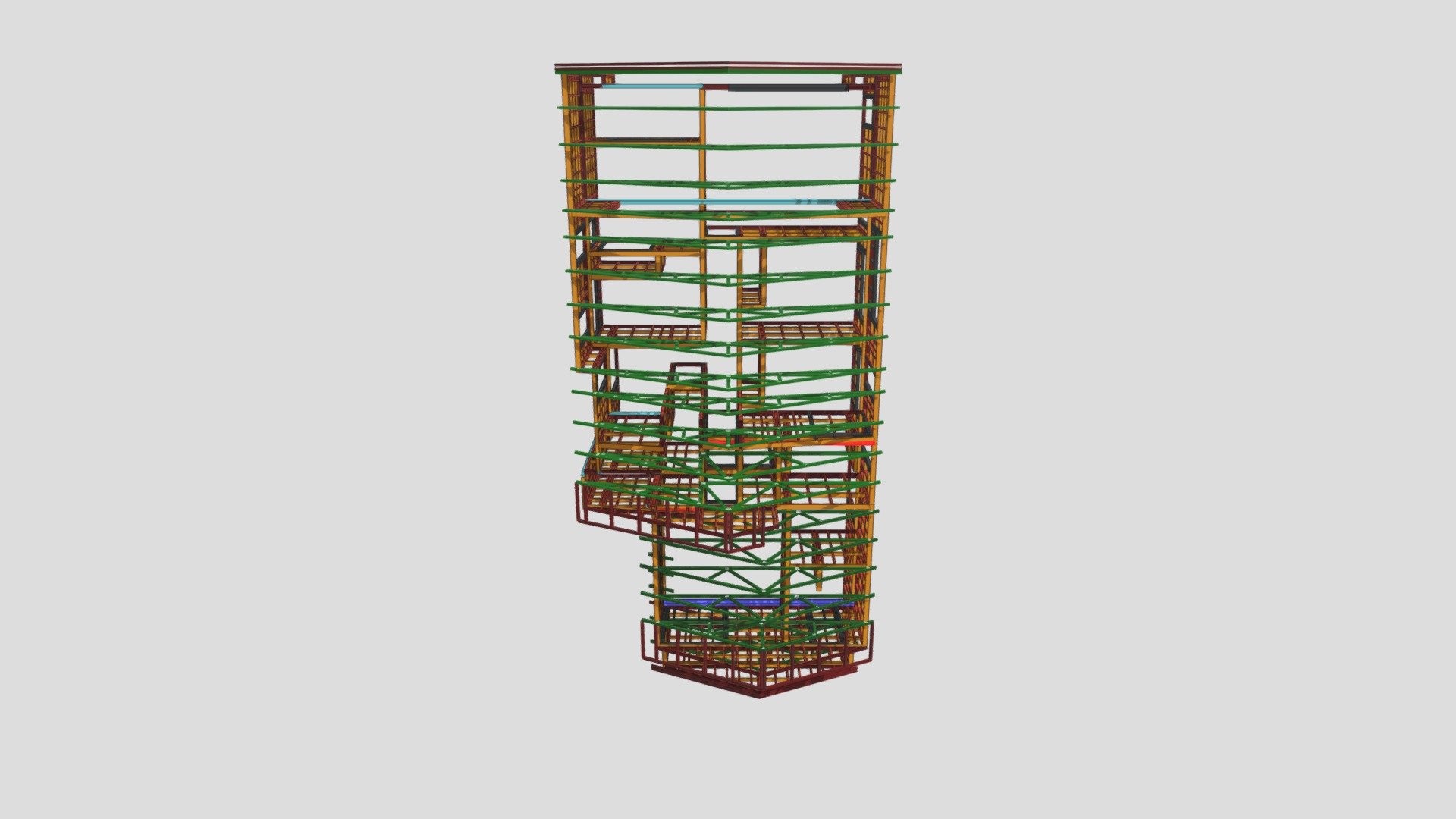
92337
sketchfab
Building Structures with Precision: A Guide to Frames and Trusses Frames and trusses are fundamental components in construction, crucial for creating stable and durable buildings. These structural systems have been used for centuries, evolving over time to meet the demands of modern architecture. A frame is essentially a horizontal structure composed of vertical posts or columns that support loads from above. It serves as the base for various building elements such as walls, floors, and roofs. Frames can be categorized into two main types: simple frames and complex frames. Simple frames consist of a straightforward arrangement of beams and columns, while complex frames incorporate additional structural elements like arches and vaults. On the other hand, trusses are composed of triangular configurations of beams that work together to transfer loads from one point to another. They are commonly used in roof construction due to their ability to distribute weight evenly across the structure. There are various types of trusses available, including king post trusses, queen post trusses, and Howe trusses. When designing frames and trusses, engineers must consider factors like load capacity, material selection, and structural integrity. The choice of frame or truss ultimately depends on the intended use of the building, as well as local building codes and regulations.
With this file you will be able to print 92337 with your 3D printer. Click on the button and save the file on your computer to work, edit or customize your design. You can also find more 3D designs for printers on 92337.
