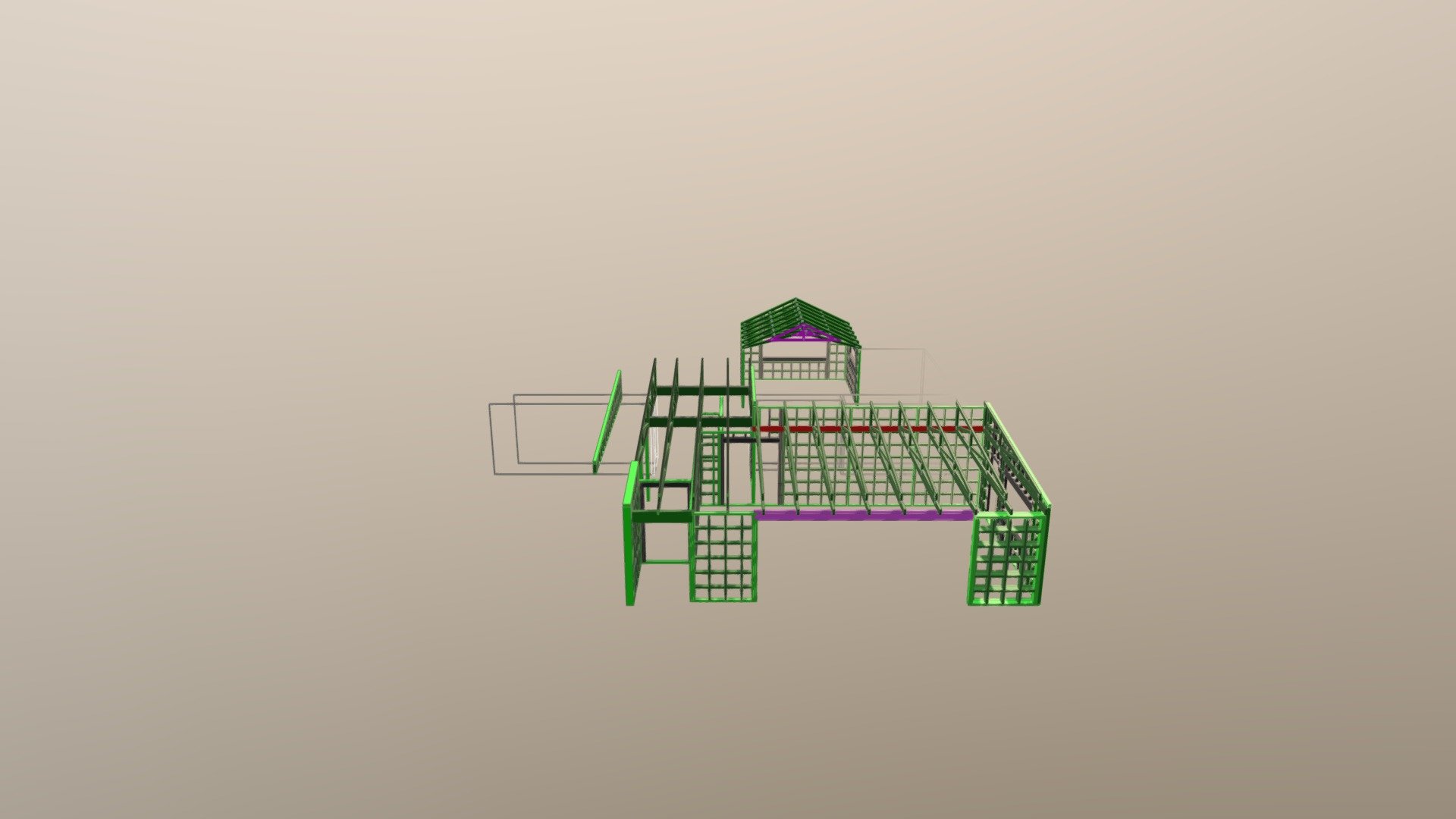
92160
sketchfab
Structures that consist of beams arranged in a pattern to form a stable framework are known as trusses. These frameworks provide additional strength and support to buildings by distributing loads more evenly throughout their structure. Typically, a combination of horizontal and vertical elements is used to construct these structures. In the field of engineering, the primary goal when designing frames and trusses is to ensure that they can withstand various types of stress and strain without collapsing or failing in any way. To achieve this, engineers use mathematical formulas and computer simulations to test the strength and stability of their designs before implementing them in real-world applications. One common type of frame used in construction projects is known as a portal frame. This structure consists of two vertical columns connected by a horizontal beam at the top and another at the bottom. By incorporating additional beams and supports, engineers can create more complex structures that are better equipped to handle heavy loads. In many cases, frames and trusses are used together to form even stronger and more stable frameworks. When combined in this way, these elements work together to provide maximum support and protection against external forces such as wind and seismic activity. By carefully designing and constructing frames and trusses, engineers can create safe and durable structures that serve their intended purpose for years to come. In addition to providing structural support, frames and trusses also play an important role in the aesthetic appeal of a building. Architects often use these elements to create visually appealing designs that enhance the overall appearance of a structure. By combining functionality with beauty, engineers can create buildings that are both functional and attractive. Engineers who specialize in designing frames and trusses must have a solid understanding of mathematics and physics in order to accurately predict how their structures will behave under different conditions. They must also be skilled at using computer software to model and analyze their designs before moving forward with construction. Frames and trusses are used in a wide range of applications, from residential buildings to commercial skyscrapers. In each case, the primary goal is to create a safe and stable structure that can withstand various types of stress and strain. By carefully designing and constructing frames and trusses, engineers can achieve this goal and create structures that serve their intended purpose for years to come. Frames and trusses are an essential part of modern construction practices, providing the necessary support and stability required to build tall and complex structures. In addition to their functional importance, these elements also play a significant role in determining the aesthetic appeal of a building.
With this file you will be able to print 92160 with your 3D printer. Click on the button and save the file on your computer to work, edit or customize your design. You can also find more 3D designs for printers on 92160.
