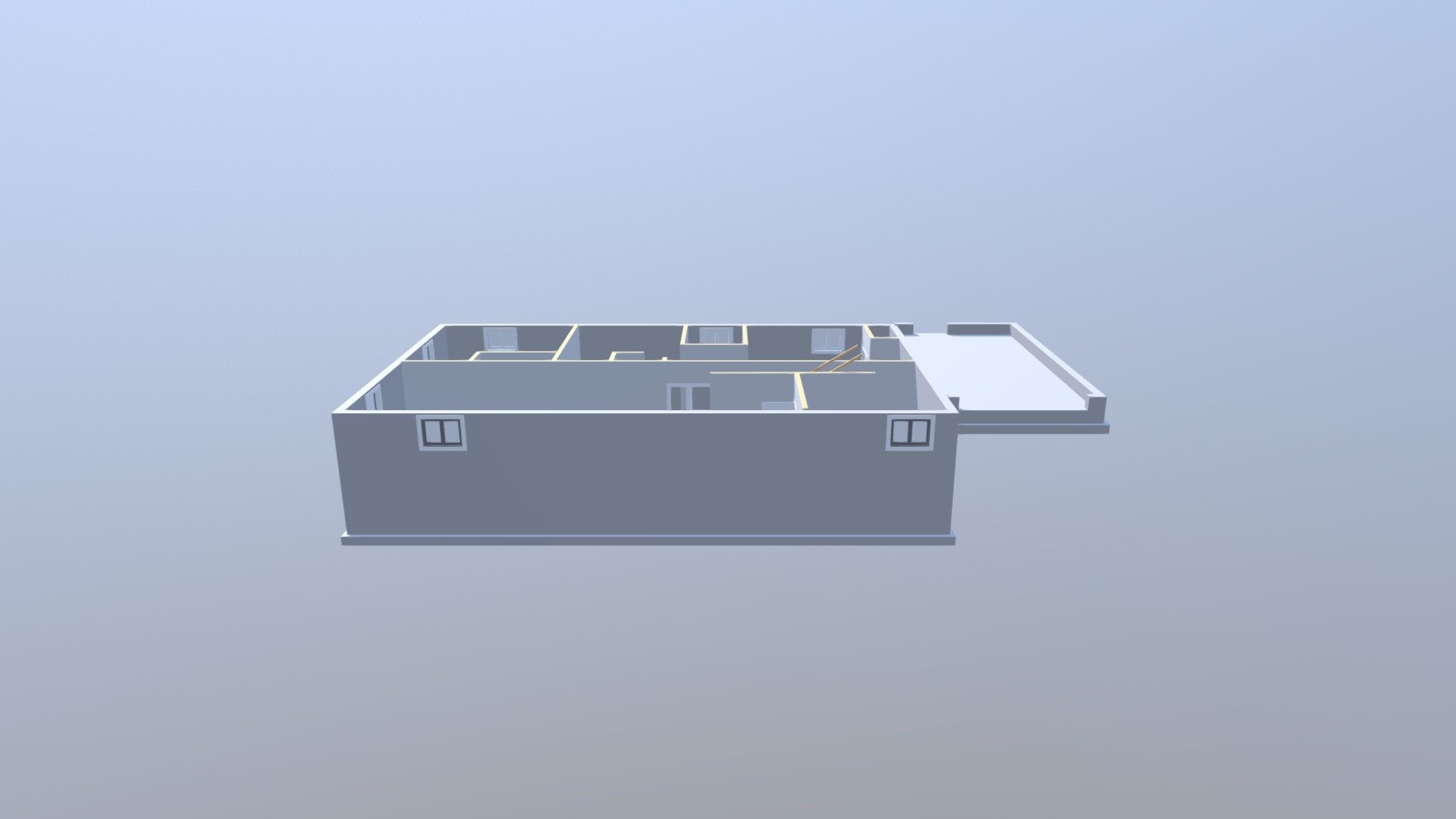
6634 S Penrose basement
sketchfab
Ashland floor plan for the first flag of Broadway Estates showcases vibrant colors and premium materials. The design is an approximation of the intended aesthetic, with some details such as fireplaces possibly left out. This layout is not drawn to exact proportions and should be used solely for marketing purposes.
Download Model from sketchfab
With this file you will be able to print 6634 S Penrose basement with your 3D printer. Click on the button and save the file on your computer to work, edit or customize your design. You can also find more 3D designs for printers on 6634 S Penrose basement.
