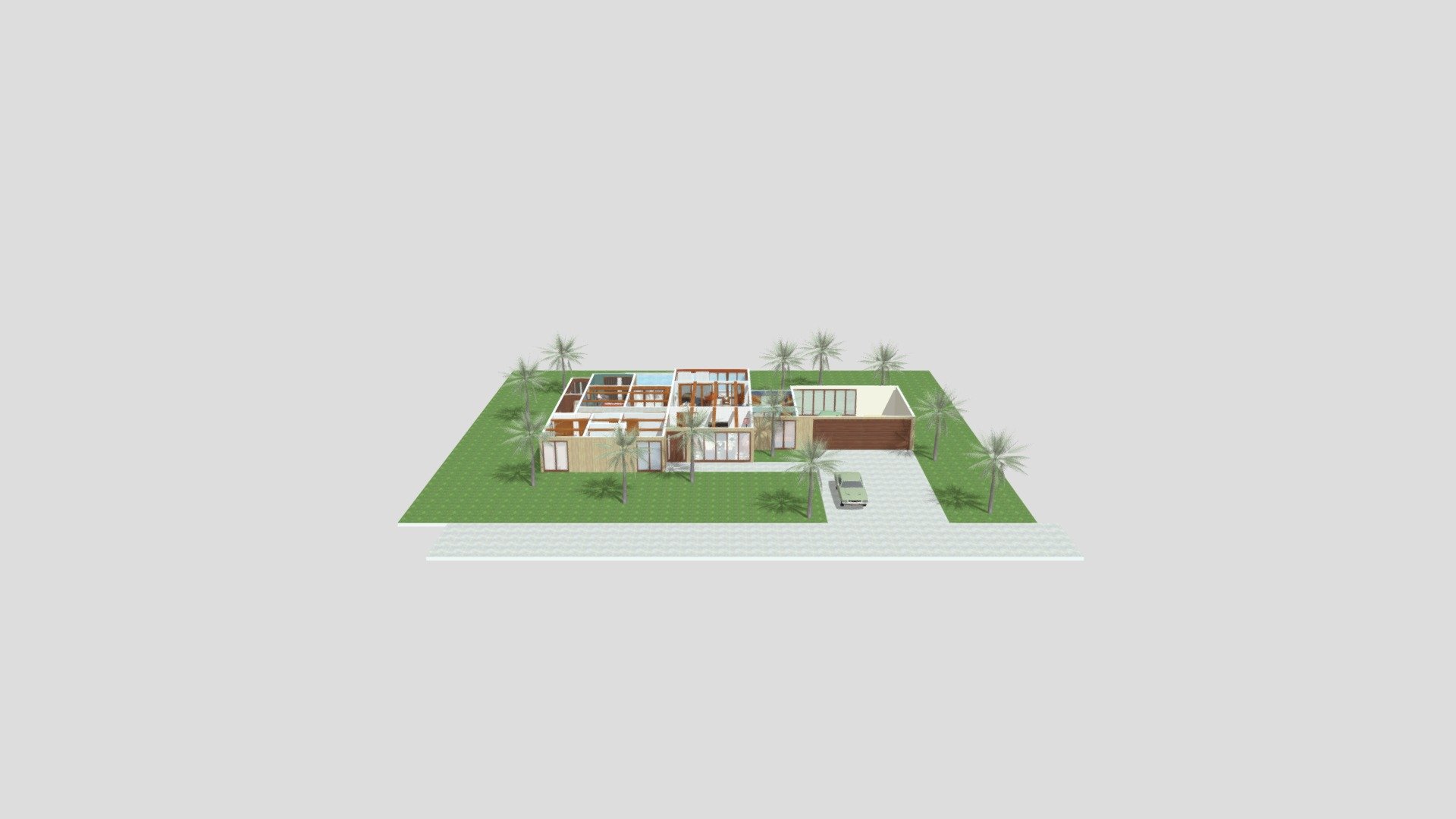
60s home (possible renovation)
sketchfab
Design Your Dream Space with Ease Using Home Design 3D Transform your living space into a stunning oasis without breaking the bank. Home Design 3D is the ultimate tool for homeowners and designers alike, offering an array of features that make it easy to create your perfect abode. With this user-friendly software, you can bring your vision to life by experimenting with different layouts, styles, and finishes until you find the perfect fit. One of the standout features of Home Design 3D is its intuitive interface. The drag-and-drop functionality makes it simple to add walls, windows, doors, and other design elements to your space. You can also experiment with various textures, colors, and patterns to give your room a unique look that reflects your personality. But what really sets Home Design 3D apart is its ability to help you visualize your design in stunning detail. The software includes a range of high-quality materials and finishes, from sleek modern kitchens to cozy traditional bedrooms. You can even add furniture and decor items to get a true sense of how everything will come together. Whether you're looking to renovate an existing space or build a new home from scratch, Home Design 3D is the perfect companion for your design journey. With its ease of use, versatility, and impressive feature set, this software is sure to become your go-to tool for creating the home of your dreams. Key Features: * Intuitive drag-and-drop interface * High-quality materials and finishes * Ability to add furniture and decor items * Easy to use and navigate Upgrade Your Design Experience with Home Design 3D Today!
With this file you will be able to print 60s home (possible renovation) with your 3D printer. Click on the button and save the file on your computer to work, edit or customize your design. You can also find more 3D designs for printers on 60s home (possible renovation).
