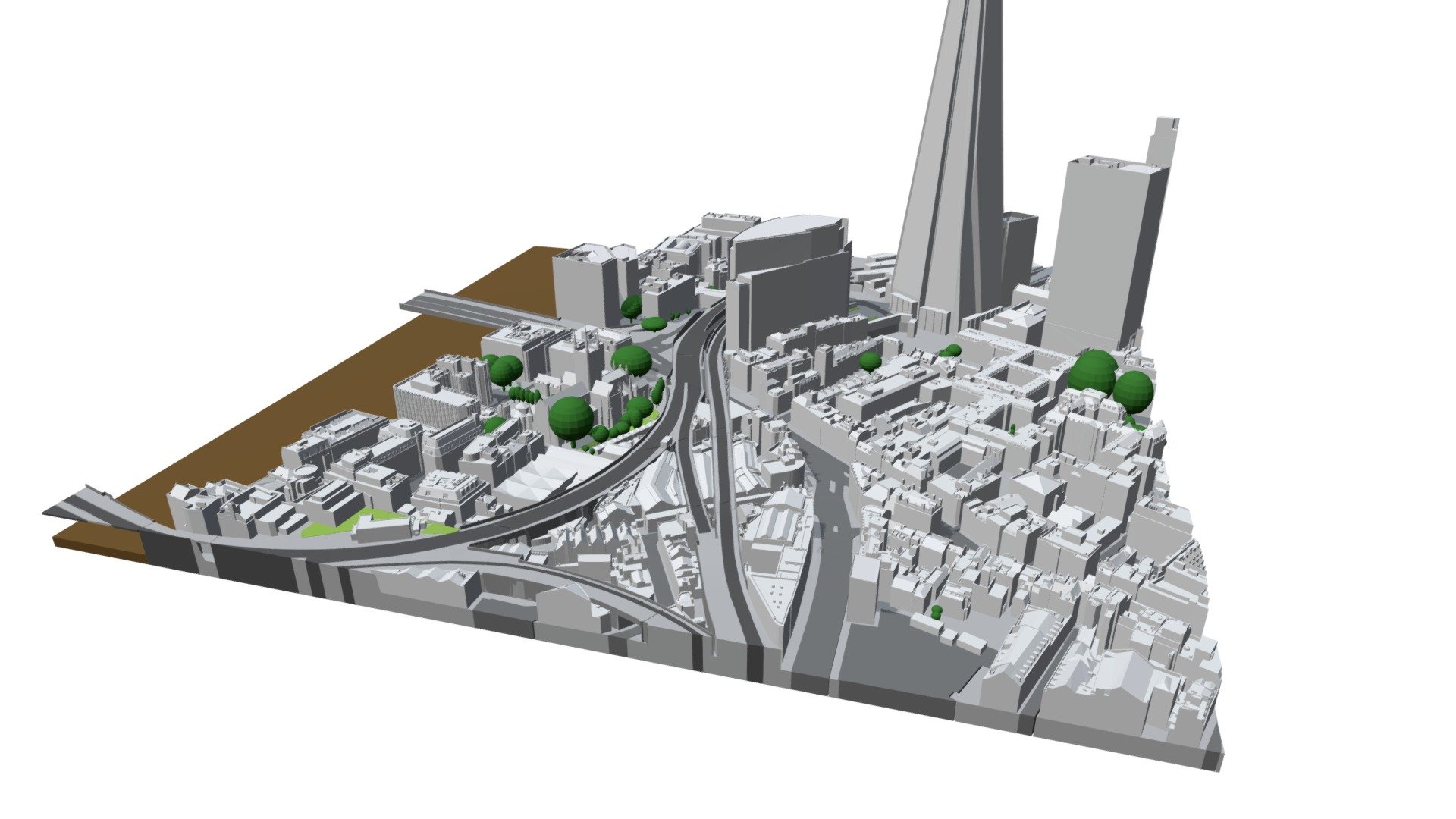
3D Model | Level 3 | London Sample
sketchfab
Level 1 - 3D Model from Joanna-James.com \nIdeal for Architects, Designers & Builders seeking accurate UK 3D Models of the existing built environment. \nCost\n* Prices start at £500+vat\nLevel 1 Features\n 30cm accuracy\n Level 1 buildings are captured with basic roof shapes and features such as chimneys or dormer windows.\n Terrain is separated into broad land use categories. \n Trees locations (captured with rough height and canopy width) are also included.\n* Terrain accurate to 50 cm and separated into broad land use categories\nFormats\n AutoCAD (DWG)\n Blender (OBJ)\n* VRML Export\nGeneral Features\n Any UK Location\n Simple site shapes / sizes\n Sample Location: TQ3280 SE (London)\n Not 3D Print Ready\nNew York Sample by Accucities available from Joanna-James.com
With this file you will be able to print 3D Model | Level 3 | London Sample with your 3D printer. Click on the button and save the file on your computer to work, edit or customize your design. You can also find more 3D designs for printers on 3D Model | Level 3 | London Sample.
