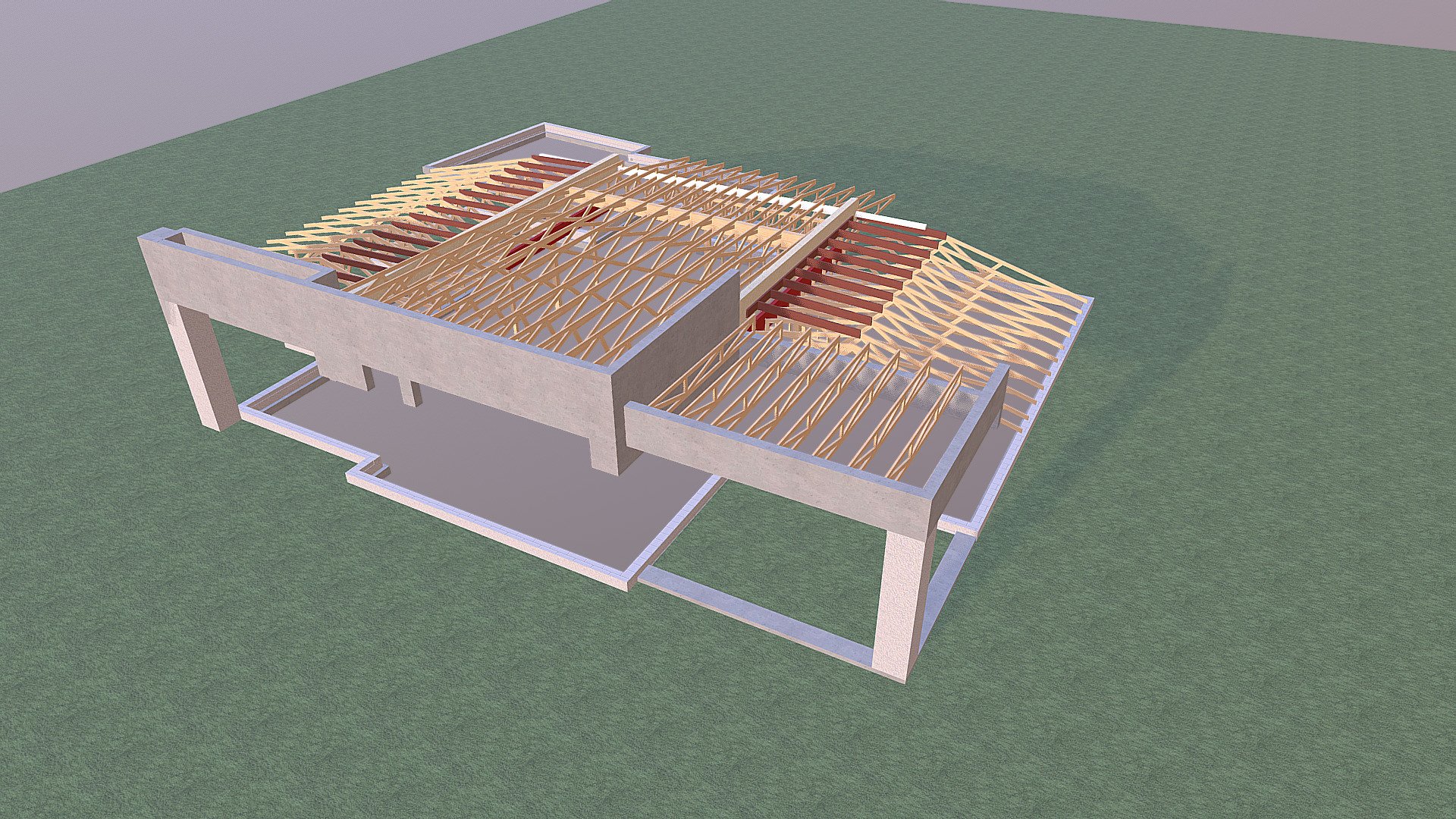
3D Framing
sketchfab
I have an unresolved issue with a primary beam at the western site near the 6-inch post. It penetrates the roof plane. The solution is to have it bear against a perpendicular beam below. The problem then becomes the substantial point load in the middle of the beam below, which will need to be significantly large. TAN-colored parapet walls are to be framed with wood, while GRAY walls are constructed from concrete masonry units. Dark RED beams will be made of laminated veneer lumber. Dark brown 2x6 rafters and WHITE framing fill out the structure.
With this file you will be able to print 3D Framing with your 3D printer. Click on the button and save the file on your computer to work, edit or customize your design. You can also find more 3D designs for printers on 3D Framing.
