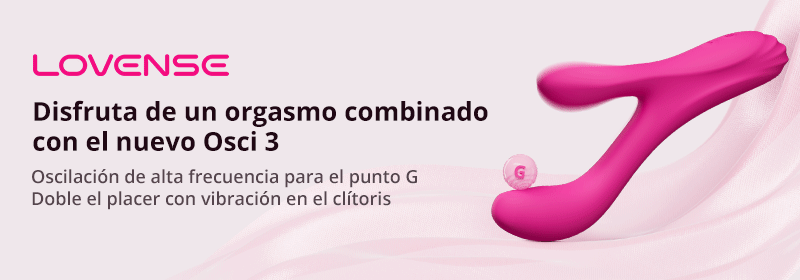

3D FLOOR PLAN OF GROUND FLOOR OF 1 KANAL HOSUE RESIDENCE 3D model
cgtrader
Revamped 3D Floor Plan: Ground Floor of a 1 Kanal House with Furniture Arrangement Stay Informed on Architectural Developments - Subscribe to Our YouTube Channel Check Out Our Latest Project: https://youtu.be/iFNs4TiKdBA Have Questions? Reach Out at MuhammadMuhyudin@gmail.com Explore Our Portfolio of Work on Behance: www.behance.com/muhyuddin This 3D Floor Plan Features Bedroom Fittings, Bath Fixtures, and Staircase among other elements.

With this file you will be able to print 3D FLOOR PLAN OF GROUND FLOOR OF 1 KANAL HOSUE RESIDENCE 3D model with your 3D printer. Click on the button and save the file on your computer to work, edit or customize your design. You can also find more 3D designs for printers on 3D FLOOR PLAN OF GROUND FLOOR OF 1 KANAL HOSUE RESIDENCE 3D model.
