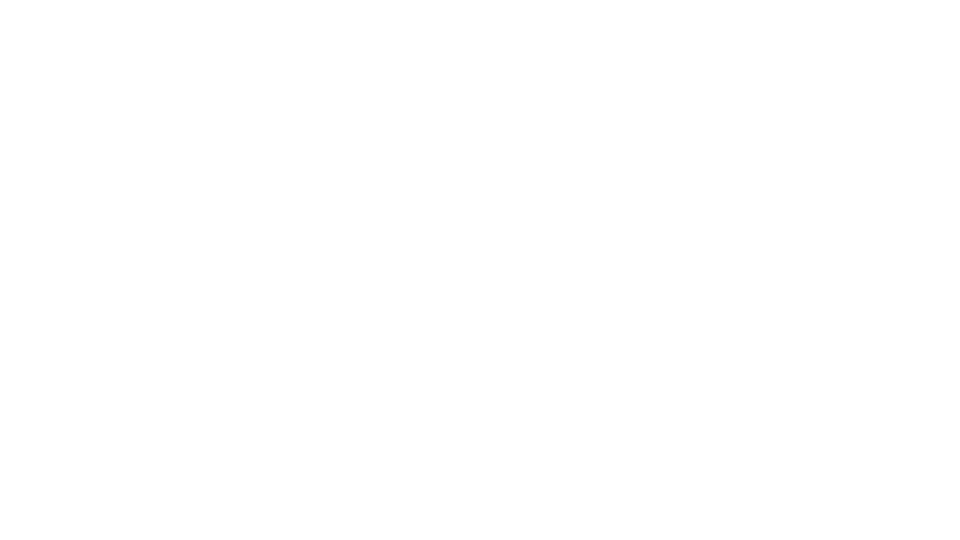
3d floor plan
grabcad
A Revit model is a powerful building information modeling (BIM) software tool that allows architects, engineers and construction professionals to design, visualize and simulate buildings in a highly detailed, interactive and realistic manner. It provides a centralized platform for collaboration, enabling team members to work together on the same project, sharing information and making real-time changes. With its advanced features and capabilities, Revit streamlines the design process, improving efficiency, accuracy and productivity.
With this file you will be able to print 3d floor plan with your 3D printer. Click on the button and save the file on your computer to work, edit or customize your design. You can also find more 3D designs for printers on 3d floor plan.
