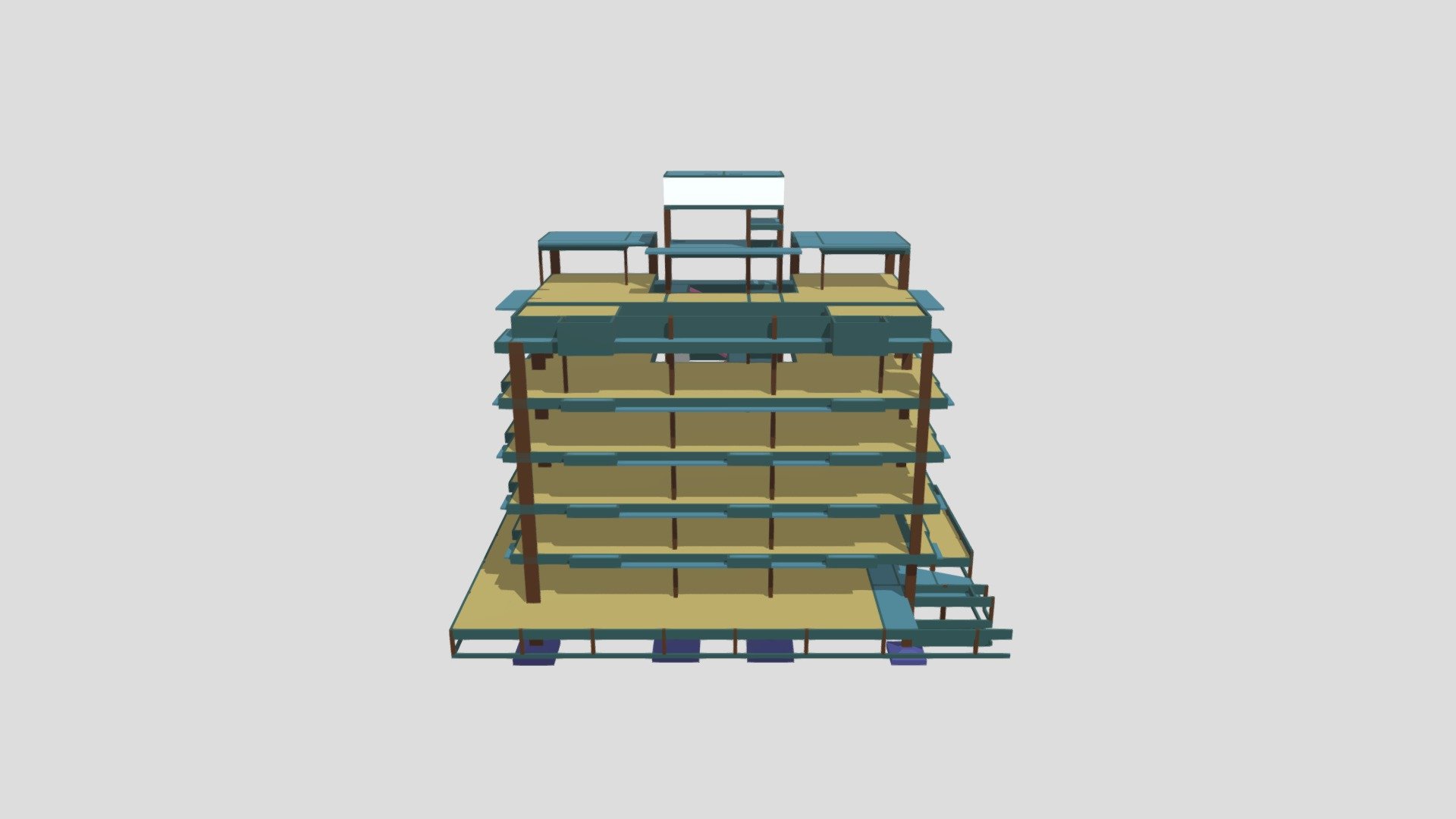
3D
sketchfab
Waffle Slab Concrete Buildings Are Designed to Maximize Structural Integrity. A waffle slab is a type of reinforced concrete floor system that uses a grid-like pattern of ribs and voids to provide exceptional strength-to-weight ratio, making it an ideal choice for building designs requiring minimal support columns and maximum open floor space. The structural design of a waffle slab concrete building involves creating a network of intersecting beams, or ribs, which form a series of connected hexagons, typically in a repeating pattern. This configuration allows for the distribution of loads across the structure, reducing the need for internal supports while maintaining stability and minimizing deflection under various loading conditions. One key advantage of waffle slabs is their ability to resist vertical loads with minimal deflection, making them suitable for high-traffic areas or heavy-load applications. Additionally, waffle slabs provide excellent resistance to lateral forces, such as wind or seismic activity, by distributing these loads across the grid-like structure. The design process for a waffle slab concrete building typically begins with a thorough analysis of the site conditions and intended use of the facility. Engineers will then select an appropriate material mix and reinforcement strategy based on factors such as load capacity, durability, and cost-effectiveness. Once the design parameters are established, computer-aided design (CAD) software can be used to model and optimize the waffle slab configuration for optimal performance under various loading conditions. This may involve adjusting variables such as rib spacing, thickness, and material properties to achieve the desired balance between strength and weight. Throughout the construction process, quality control measures are essential to ensure that the waffle slabs are manufactured and installed according to design specifications. Regular site inspections can help identify any deviations from the planned configuration, allowing for corrective action to be taken before defects become costly to repair or replace. Ultimately, the structural design of a waffle slab concrete building requires careful consideration of multiple factors, including material properties, load patterns, and construction methods. By leveraging these benefits, architects and engineers can create efficient, durable, and aesthetically pleasing structures that meet the needs of occupants while minimizing environmental impact.
With this file you will be able to print 3D with your 3D printer. Click on the button and save the file on your computer to work, edit or customize your design. You can also find more 3D designs for printers on 3D.
