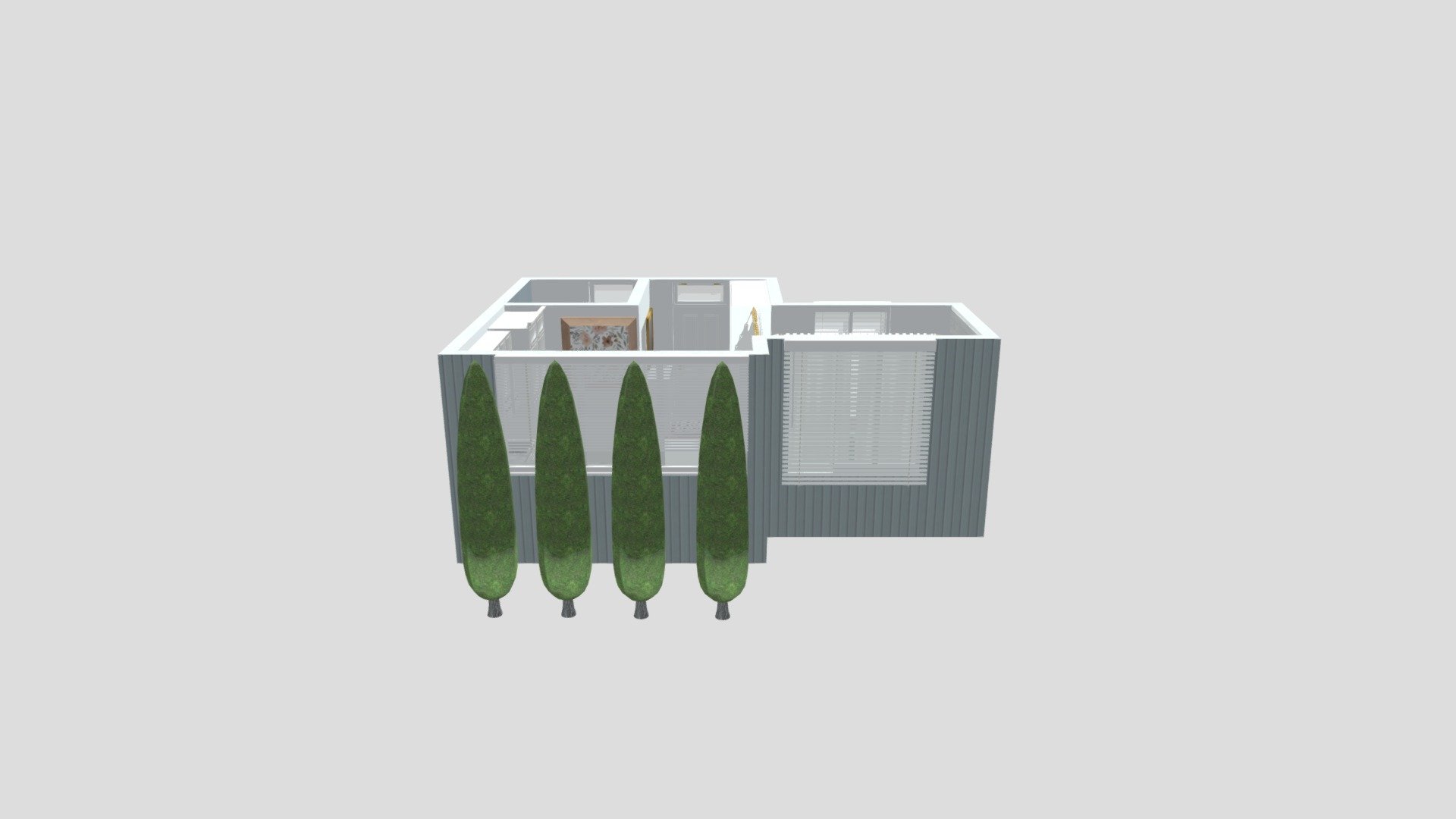
300 sq ft city apartment
sketchfab
Home Design 3D is a powerful tool that lets users visualize their living space before making any changes. With its user-friendly interface and vast library of objects, users can create detailed 2D and 3D floor plans with ease. Whether you're planning to renovate your current home or design a new one from scratch, Home Design 3D has everything you need. The app offers an extensive range of furniture, decorations, and other items that can be easily added to your designs. Users can also import their own photos to create realistic and personalized floor plans. One of the standout features of Home Design 3D is its ability to let users see how different design elements would look in a real-world setting. With this feature, you can experiment with various layouts, colors, and furniture arrangements without ever having to lift a hammer or pick up a paintbrush. Home Design 3D also allows users to export their designs as high-quality images or even share them directly on social media platforms. This makes it easy to show off your creations to friends, family, or potential clients. In addition to its impressive design capabilities, Home Design 3D is also incredibly user-friendly. The app's intuitive interface and step-by-step tutorials make it easy for anyone to get started, even if they have no prior experience with home design software. Overall, Home Design 3D is an essential tool for anyone looking to create stunning and realistic floor plans. Its powerful features, ease of use, and vast library of objects make it the perfect choice for homeowners, interior designers, and architects alike.
With this file you will be able to print 300 sq ft city apartment with your 3D printer. Click on the button and save the file on your computer to work, edit or customize your design. You can also find more 3D designs for printers on 300 sq ft city apartment.
