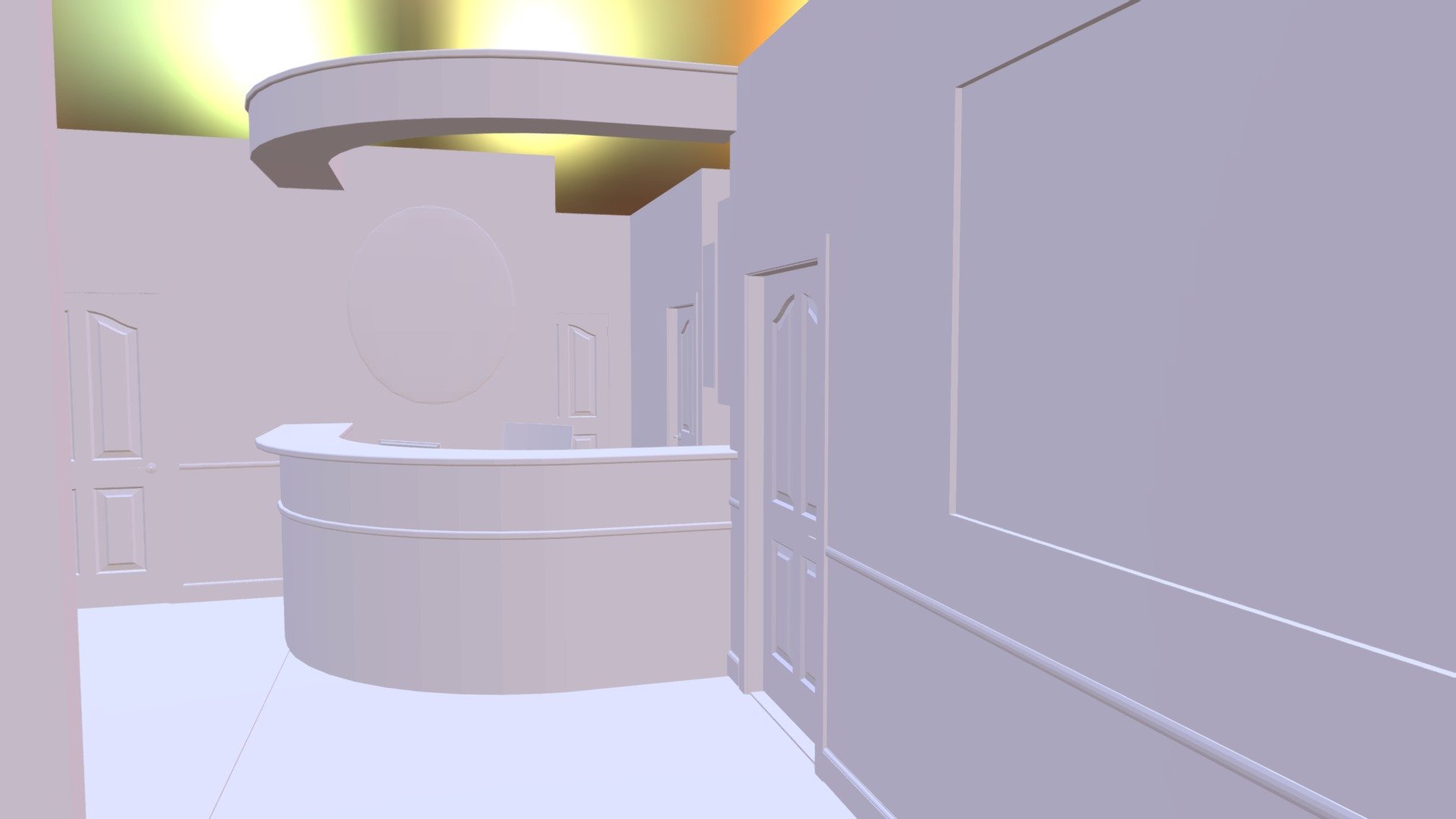
3-d Pediatric Dental Office-3578.00 Sq.Ft.
sketchfab
Fantastic Floor Plan for Two Pediatric Dentists! The Office Design Boasts an Expansive Open Treatment Bay, Two Serene Quiet Rooms, and a Stand-up Consultation Area with Tooth Brushing Stations Perfectly Positioned at Kid-Friendly Heights. Vibrant Decorations Make This Fun Office an Ideal Environment for Both Patients and Staff to Thrive.
Download Model from sketchfab
With this file you will be able to print 3-d Pediatric Dental Office-3578.00 Sq.Ft. with your 3D printer. Click on the button and save the file on your computer to work, edit or customize your design. You can also find more 3D designs for printers on 3-d Pediatric Dental Office-3578.00 Sq.Ft..
