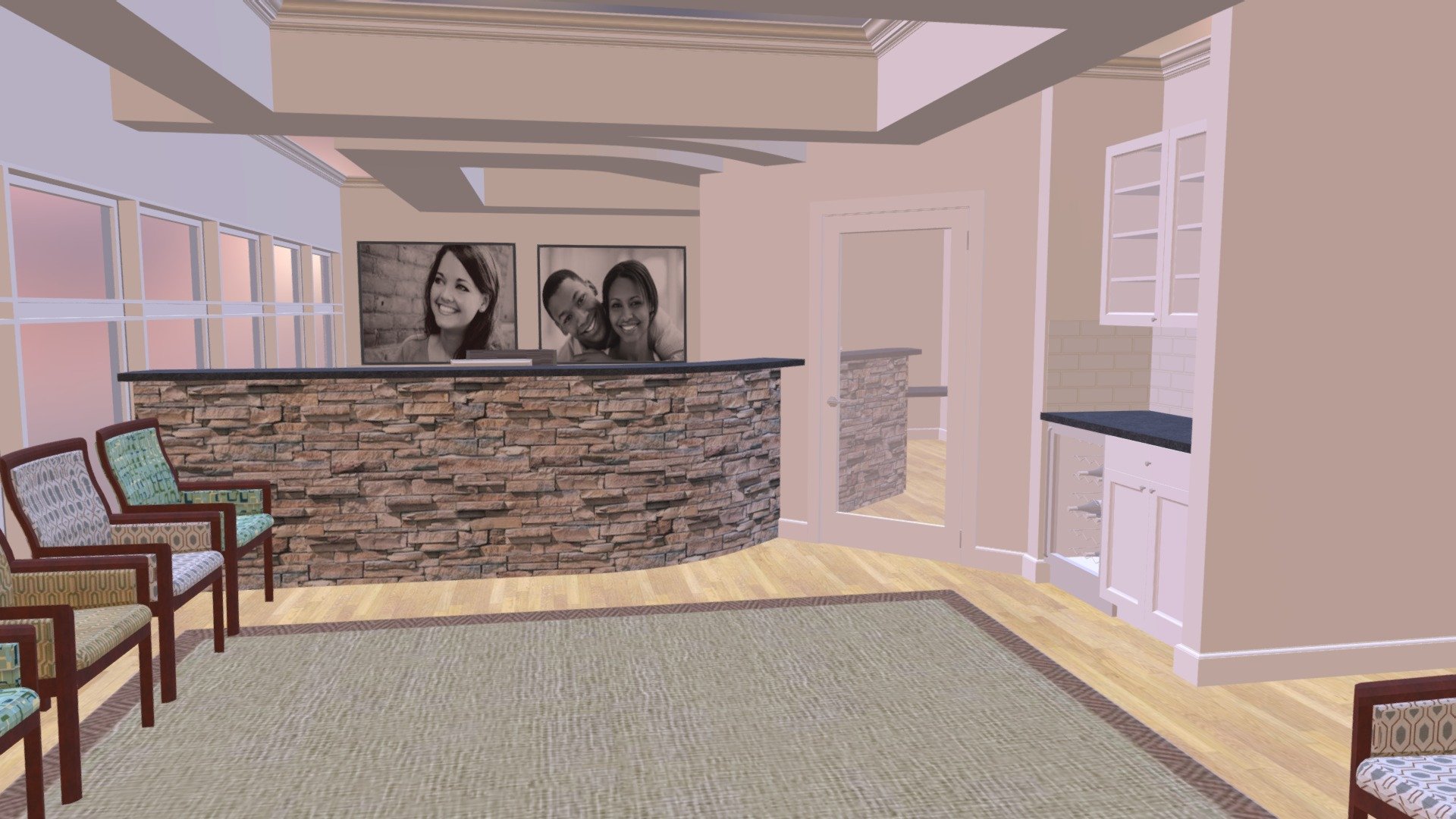
3-d Dental Office/Strip Mall/General Dentist
sketchfab
This highly efficient 2,500 square foot dental design is perfect for a general dentist or specialist seeking maximum functionality. Strategically placed five operatories ensure seamless workflow and optimal patient flow. The spacious reception room and well-appointed business office create an ideal environment for both staff and clients alike.
Download Model from sketchfab
With this file you will be able to print 3-d Dental Office/Strip Mall/General Dentist with your 3D printer. Click on the button and save the file on your computer to work, edit or customize your design. You can also find more 3D designs for printers on 3-d Dental Office/Strip Mall/General Dentist.
