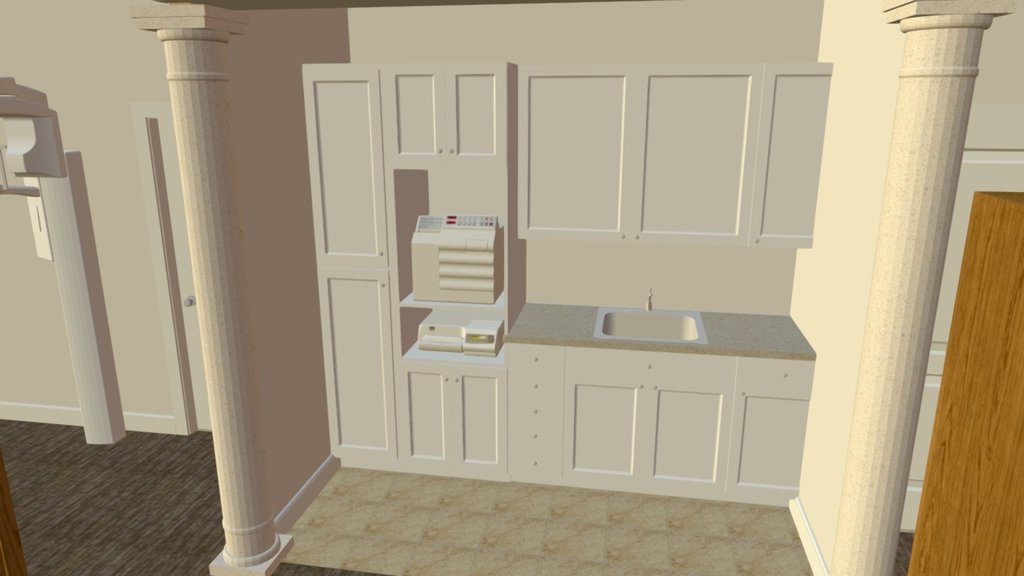
3-d-1700 Sq. Ft Dental Office/ Strip Mall
sketchfab
Four state-of-the-art treatment areas in this sleek 3D dental office design. A functional front desk area efficiently handles patient intake, while a spacious reception room provides ample seating and a convenient beverage bar for patients to relax with a refreshing drink. Beautiful tile accents add a touch of elegance to the greeting wall and payment area, creating a welcoming atmosphere for all patients. This perfect office space meets the needs of any dentist looking for a modern and functional practice.
With this file you will be able to print 3-d-1700 Sq. Ft Dental Office/ Strip Mall with your 3D printer. Click on the button and save the file on your computer to work, edit or customize your design. You can also find more 3D designs for printers on 3-d-1700 Sq. Ft Dental Office/ Strip Mall.
