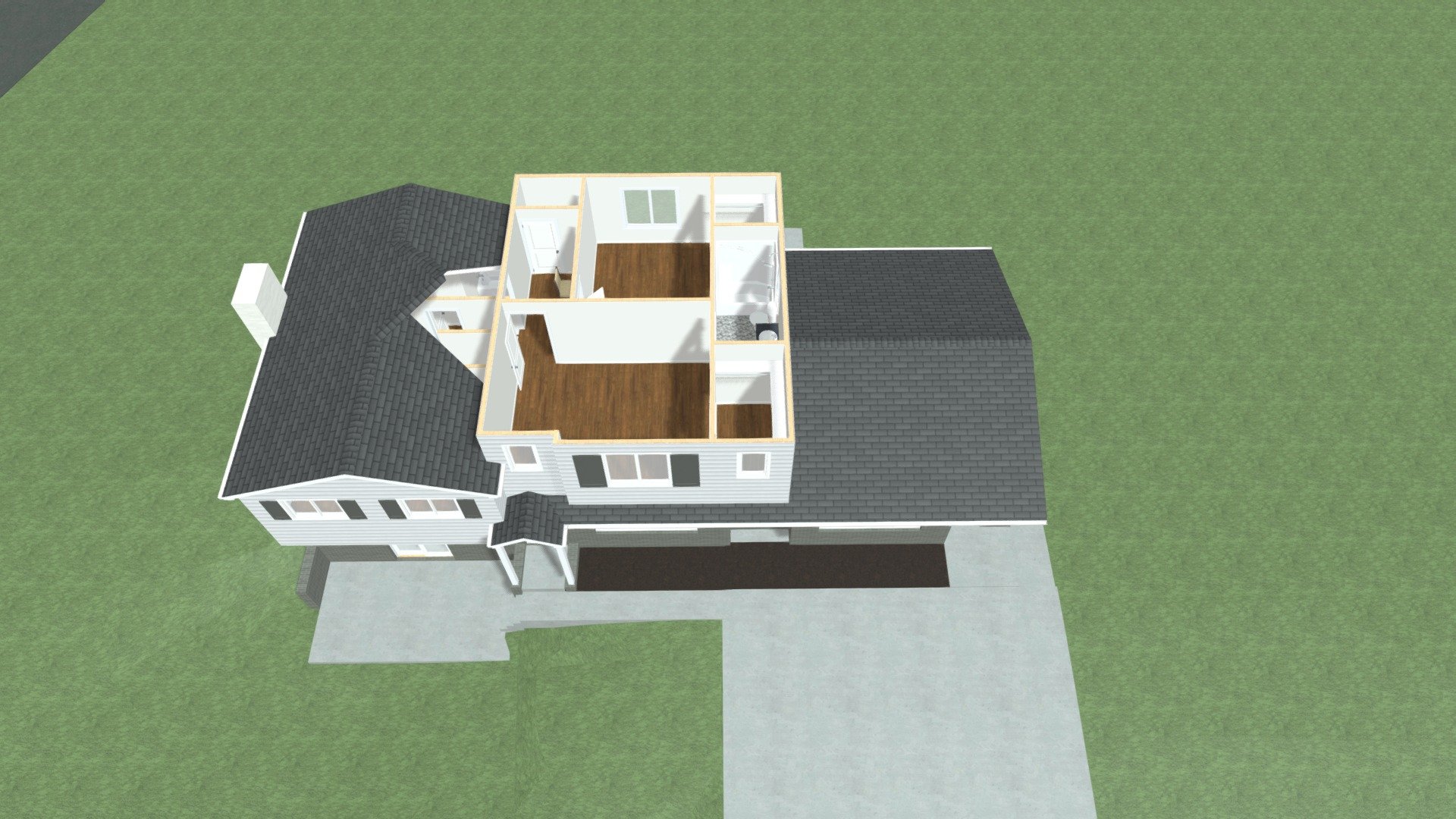
2nd Floor Plan
sketchfab
The 2nd floor plan unfolds like a map of possibilities, a canvas of creativity waiting to be filled in by the architect's skilled hand. The stairs lead upwards, a gentle slope that invites exploration, and the walls stand tall, ready to support the weight of dreams yet to come. Every room is a blank slate, a chance for innovation to shine through in the design.
Download Model from sketchfab
With this file you will be able to print 2nd Floor Plan with your 3D printer. Click on the button and save the file on your computer to work, edit or customize your design. You can also find more 3D designs for printers on 2nd Floor Plan.
