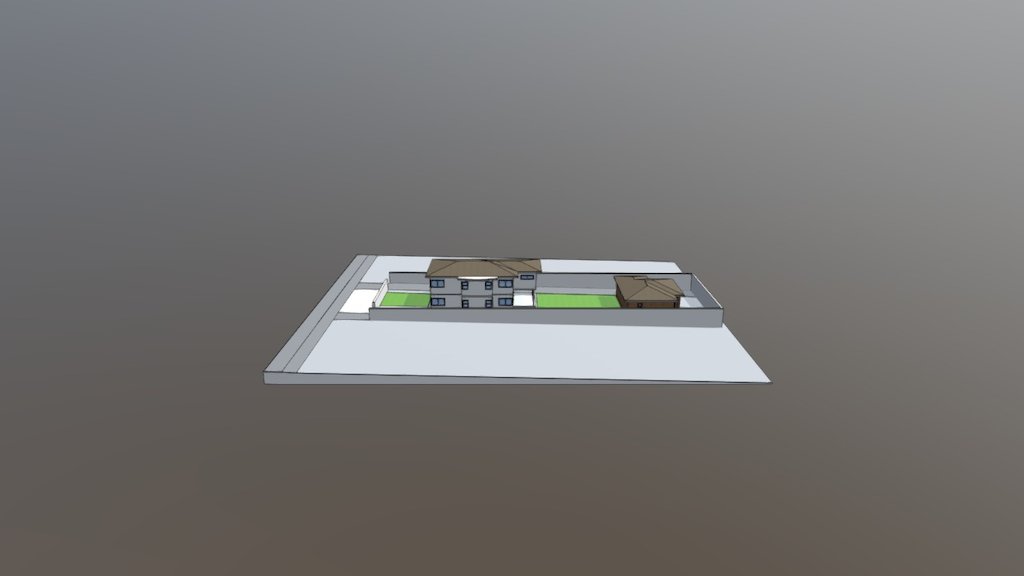
24 Edwards Road Wahroonga
sketchfab
The Site Plan: A 3D Visual of a Residence and an Attached In-Law Unit A 3D architectural drawing displays a house accompanied by a detached granny flat, situated on a parcel of land.
Download Model from sketchfab
With this file you will be able to print 24 Edwards Road Wahroonga with your 3D printer. Click on the button and save the file on your computer to work, edit or customize your design. You can also find more 3D designs for printers on 24 Edwards Road Wahroonga.
