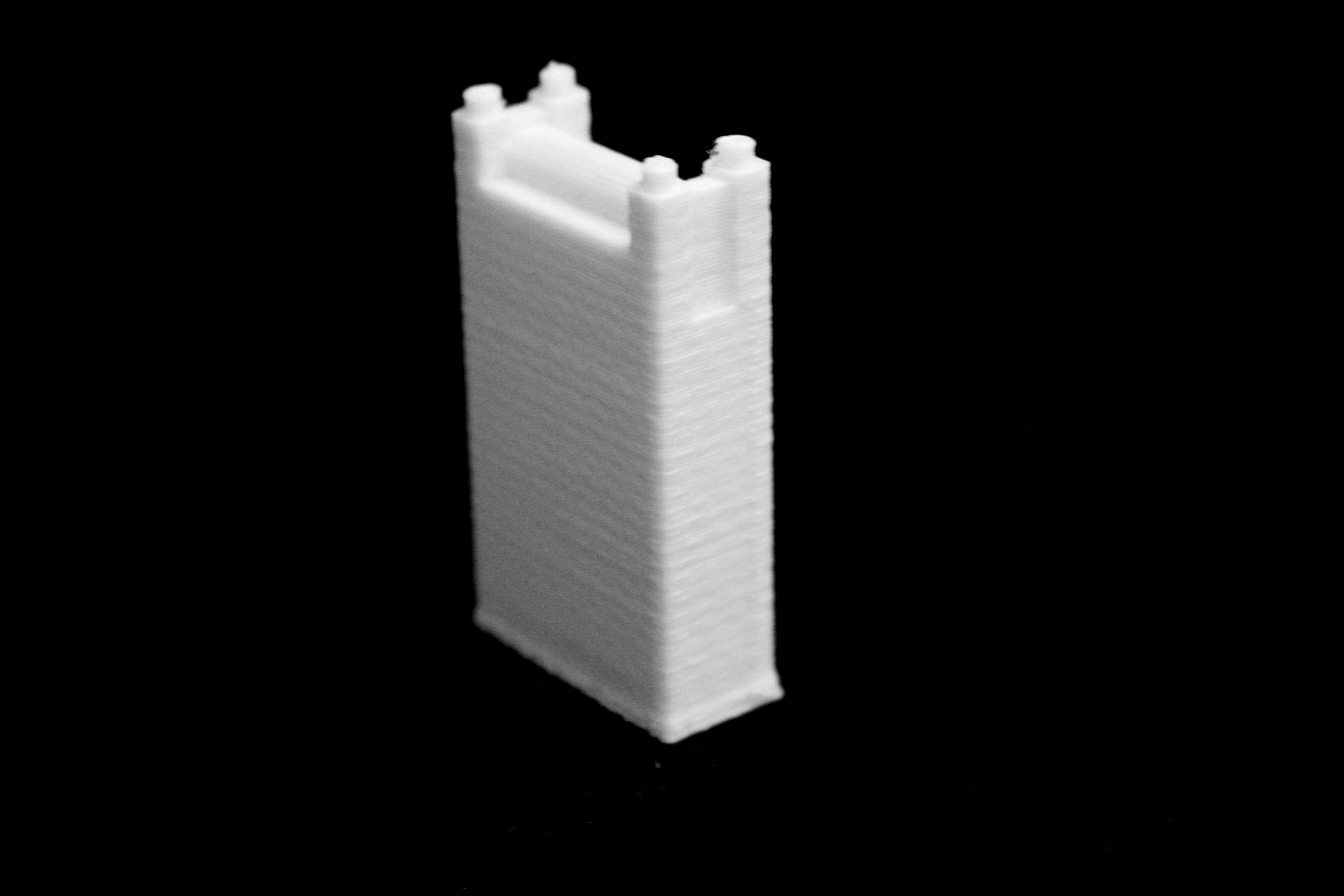
225 West Wacker in Chicago, Illinois
myminifactory
225 West Wacker Drive sits proudly at the southeast corner of Wacker Drive and Franklin Street. This impressive 34,310 SF site encompasses a full city block bordered by Post Place, Lake Street, Franklin Street, and Wacker Drive. The site boasts an impressive 107 feet of frontage on Wacker Drive and 320 feet along Franklin Street. The 31-story building houses a massive 650,812 rentable square feet of office and retail space, plus a parking garage capable of accommodating 229 cars. Each typical office floor spans between 25,037 and 25,537 square feet of rentable area. The building features a full basement consisting of mechanical and electrical service facilities, as well as a loading dock with six truck berths. A service elevator serves all floors in the building, from the basement to level 31. Access to the parking garage is available from both Post Place and Franklin Street. The enclosed parking garage boasts seven levels and is served by a separate shuttle elevator leading directly to the Ground Floor. Pedestrian access to the building is gained via Upper Wacker Drive through an exterior arcade into the Wacker Drive Lobby. From Franklin Street, one enters the vaulted Franklin Street Lobby, which provides access to two elevator lobbies, each containing six high-speed, fully automated elevators serving the low-rise and high-rise office suites. The building structure is constructed from Class I-A, fire-resistant, reinforced concrete columns and floor slabs designed to withstand superimposed distributed loads averaging 70 pounds per square foot. Interior areas north and south of the core are designed to accommodate 125 pounds per square foot for uses such as computer and file rooms. The foundation system consists of concrete belled caissons extending approximately seventy feet below ground level, resting on hard pan clay for stability. The exterior walls feature a combination of granite, marble, aluminum, and insulating glass, maximizing tenant views and light while maintaining the highest practical energy-conserving qualities. Air conditioning is provided by a variable air-volume system supplemented with perimeter electric heat through fan-powered, variable-air-volume units located above the ceiling. The building is equipped with an automatic fire protection system, ensuring the life safety provisions of the Chicago Building Code are met. Fire command, sprinkler, smoke evacuation, alarm, and exiting systems are all in conformance. Additionally, a computer-controlled energy management system is integrated into the building. The life safety communication system features a one-way emergency paging system on all floors, as well as a two-way firemen's telephone system in all elevators and at every fifth floor in exit stairways. The life safety system status reporting, controls, and master communication components are located in the fire command center behind the security desk in the Franklin lobby. An electronic key fob is required to access the building 24 hours a day, seven days a week. Furthermore, from 6:00 P.M. through 8:00 A.M., Monday through Friday, and 24 hours on Saturday and Sunday, the key fob must also be used to access the passenger elevators. The security officer is present on site 24 hours a day to complement this system. Closed-circuit television recording and monitoring are provided for all building entries, ground floor elevator lobbies, and each parking garage level 24 hours a day.
With this file you will be able to print 225 West Wacker in Chicago, Illinois with your 3D printer. Click on the button and save the file on your computer to work, edit or customize your design. You can also find more 3D designs for printers on 225 West Wacker in Chicago, Illinois.
