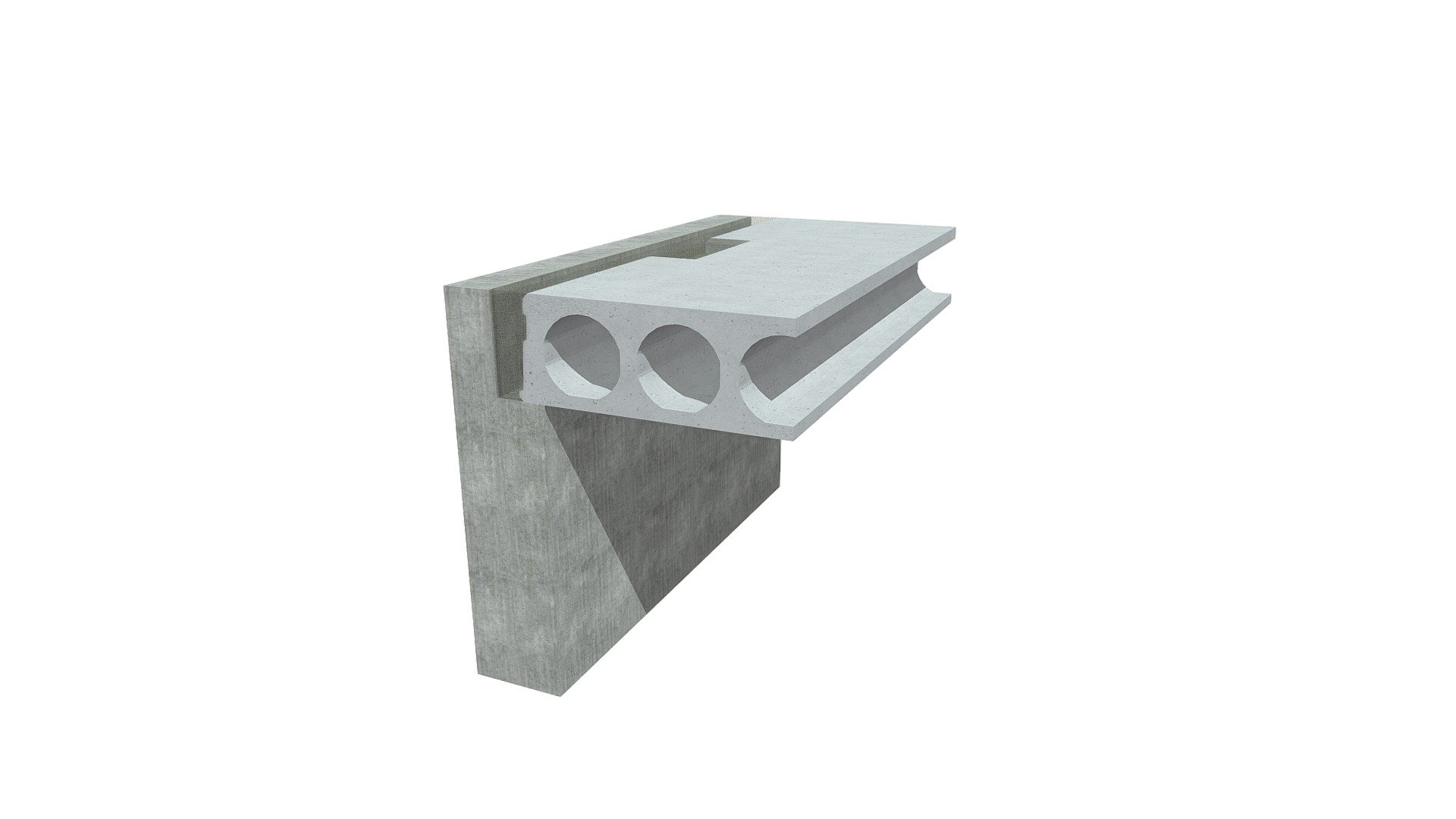
2235
sketchfab
Construct a Plank Sidewalk on a Concrete Wall with Ledge - Version 2. Build a sturdy wooden sidewalk along a concrete wall, incorporating a ledge for added functionality and visual appeal. The design features a plank-style walkway that seamlessly integrates into the existing structure of the wall. The process begins by measuring the length and width of the concrete wall to determine the ideal placement of the plank sidewalk. Next, select high-quality lumber suitable for outdoor use, taking care to choose boards with minimal warping or twisting. Cut the planks to precise lengths using a miter saw or circular saw, ensuring a flush fit between each board. Apply wood glue and secure the planks together using 2-inch wood screws, spaced evenly apart to maintain structural integrity. Once the plank walkway is complete, attach it to the concrete wall using anchor bolts and washers for added support. Finish by adding a ledge along the perimeter of the walkway, creating a visually appealing and functional design element.
With this file you will be able to print 2235 with your 3D printer. Click on the button and save the file on your computer to work, edit or customize your design. You can also find more 3D designs for printers on 2235.
