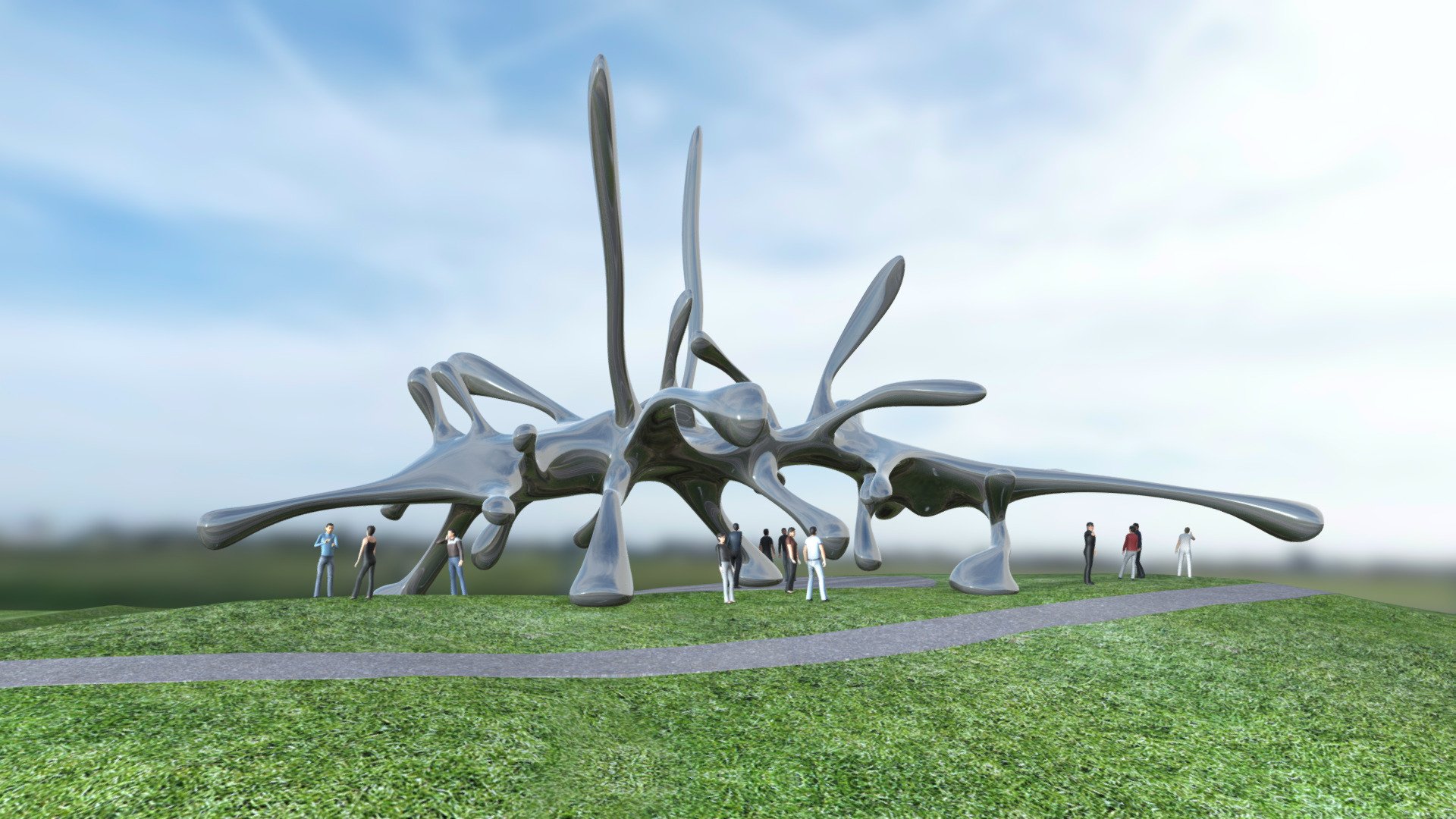
20180819 IDA 60
sketchfab
Here's a detailed breakdown of the building's specifications: The structure has an impressive elevation of 60%. The total area is an expansive 438 square meters, spanning 27.668 meters in length and 17.847 meters in width. The height of the H16.237 meter wall provides ample support for the free-standing space above, which boasts a generous clearance of 3.42 meters.
Download Model from sketchfab
With this file you will be able to print 20180819 IDA 60 with your 3D printer. Click on the button and save the file on your computer to work, edit or customize your design. You can also find more 3D designs for printers on 20180819 IDA 60.
