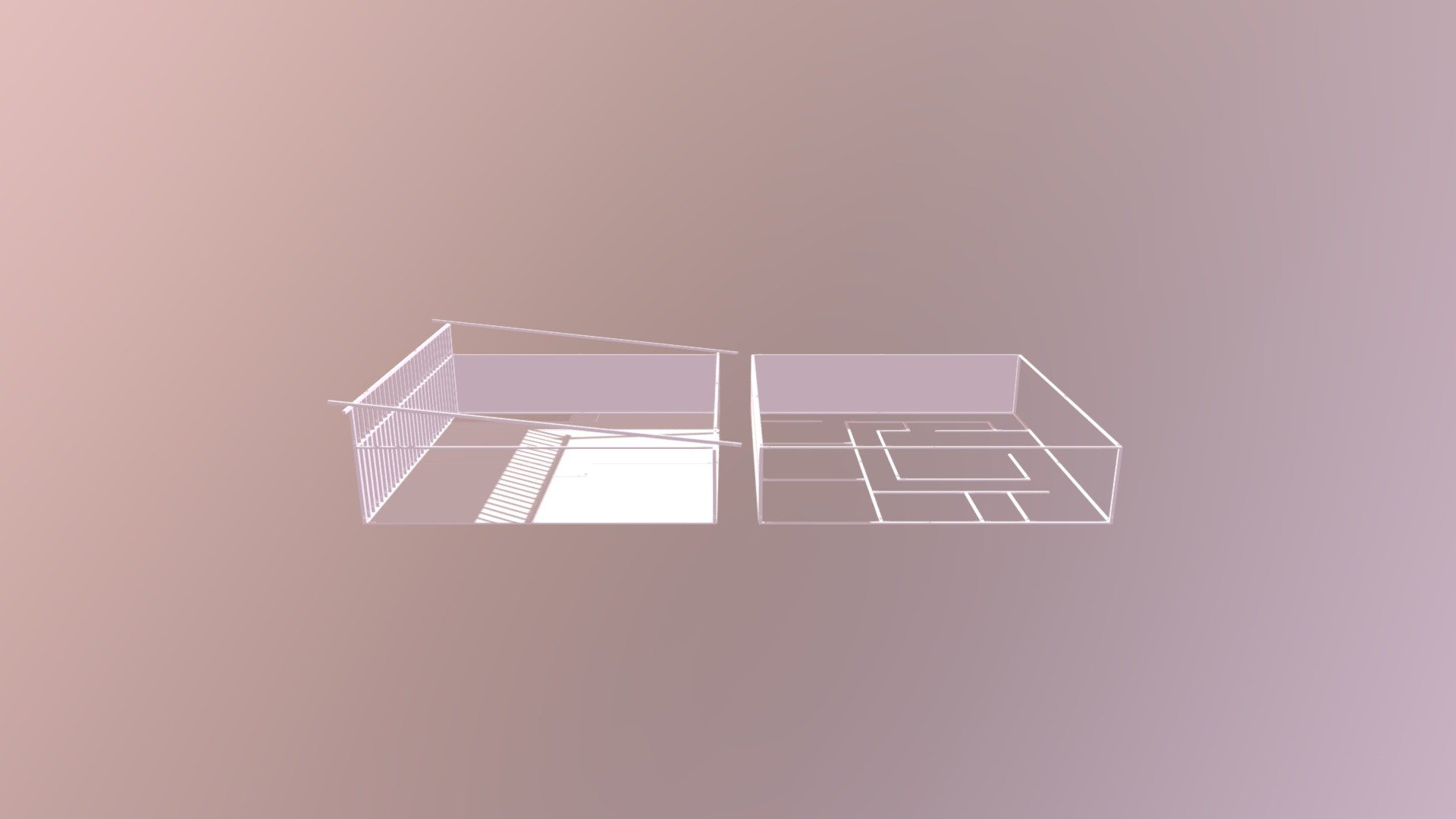
2 Story Floor Plan by 3DWERKZ
sketchfab
Two-story floor plans come to life when utilizing a versatile framework model kit. This kit provides an ideal foundation for creating multi-level designs that showcase intricate details and precise measurements. By assembling the framework, builders can visualize the overall structure of their project before adding any finishing touches. The framework model kit is available in various sizes, allowing architects and designers to select the perfect scale for their specific needs.
With this file you will be able to print 2 Story Floor Plan by 3DWERKZ with your 3D printer. Click on the button and save the file on your computer to work, edit or customize your design. You can also find more 3D designs for printers on 2 Story Floor Plan by 3DWERKZ.
