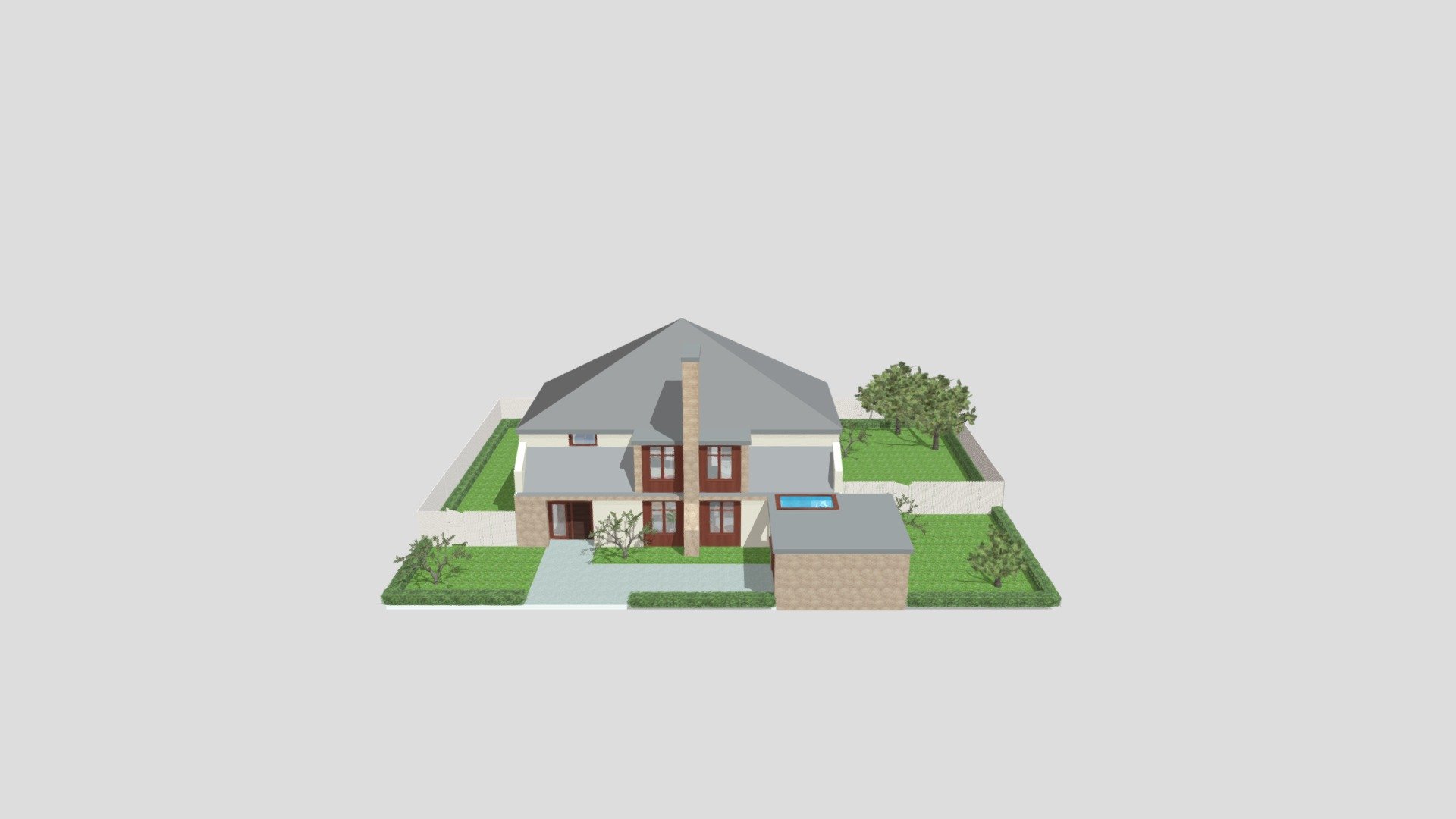
1970s house. Empty and ready to be modernised
sketchfab
Design Your Dream Home in Stunning Detail with Home Design 3D - The Ultimate Interior Decorating and Architectural Visualization Tool. Bring Your Vision to Life with Our Powerful yet Easy-to-Use Software Discover a world of endless possibilities with Home Design 3D, the ultimate home design software. With an intuitive interface and cutting-edge technology, you can create stunning 2D and 3D floor plans, interior designs, and exterior elevations that perfectly reflect your unique style. Unleash Your Creativity with Our Advanced Features Our powerful tools allow you to design and decorate your dream home from the comfort of your own home. With Home Design 3D, you can: * Create stunning 2D and 3D floor plans with ease * Choose from a vast library of furniture, fixtures, and appliances * Visualize your designs in real-time with our advanced rendering engine * Collaborate with friends and family on design projects * Export your designs to popular file formats Take Your Design to the Next Level with Our Expert Guidance Our comprehensive tutorials and guides will walk you through every step of the design process, from concept to completion. Whether you're a seasoned designer or just starting out, Home Design 3D has everything you need to bring your vision to life. Join the Millions Who Have Already Discovered the Power of Home Design 3D Don't settle for ordinary designs – unleash your creativity with Home Design 3D. Download our software today and start designing your dream home in stunning detail!
With this file you will be able to print 1970s house. Empty and ready to be modernised with your 3D printer. Click on the button and save the file on your computer to work, edit or customize your design. You can also find more 3D designs for printers on 1970s house. Empty and ready to be modernised.
