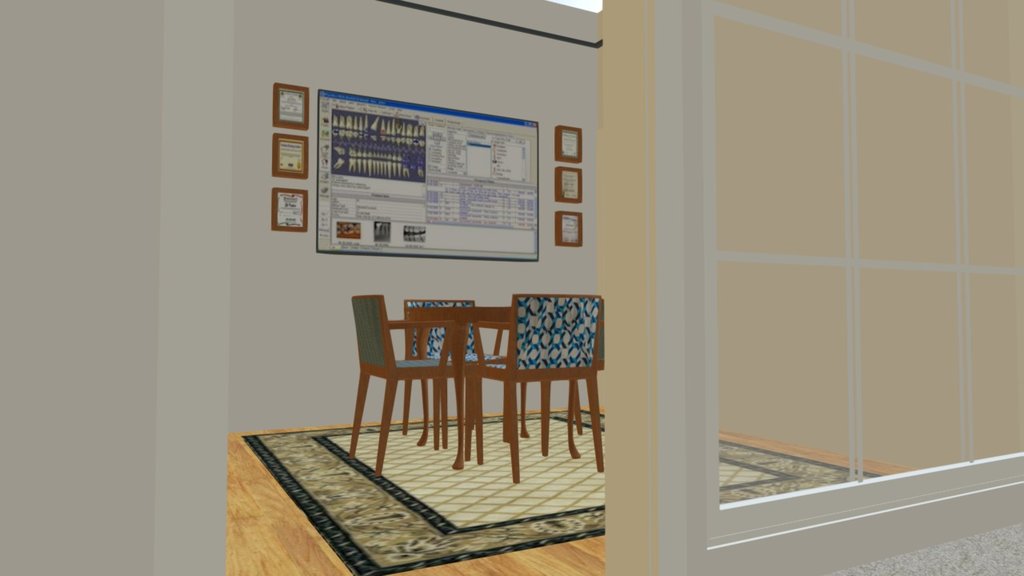
1900 Sq. Ft. 3-d Dental Office-Strip Mall
sketchfab
This 2,900 square foot medical facility boasts five spacious treatment areas, a dedicated consultation space, and a cutting-edge panoramic or cone beam imaging system at its core. Strategically situated, the front desk and business hub are expertly crafted to ensure seamless patient flow and maximize staff productivity. Excellent healthcare office design.
Download Model from sketchfab
With this file you will be able to print 1900 Sq. Ft. 3-d Dental Office-Strip Mall with your 3D printer. Click on the button and save the file on your computer to work, edit or customize your design. You can also find more 3D designs for printers on 1900 Sq. Ft. 3-d Dental Office-Strip Mall.
