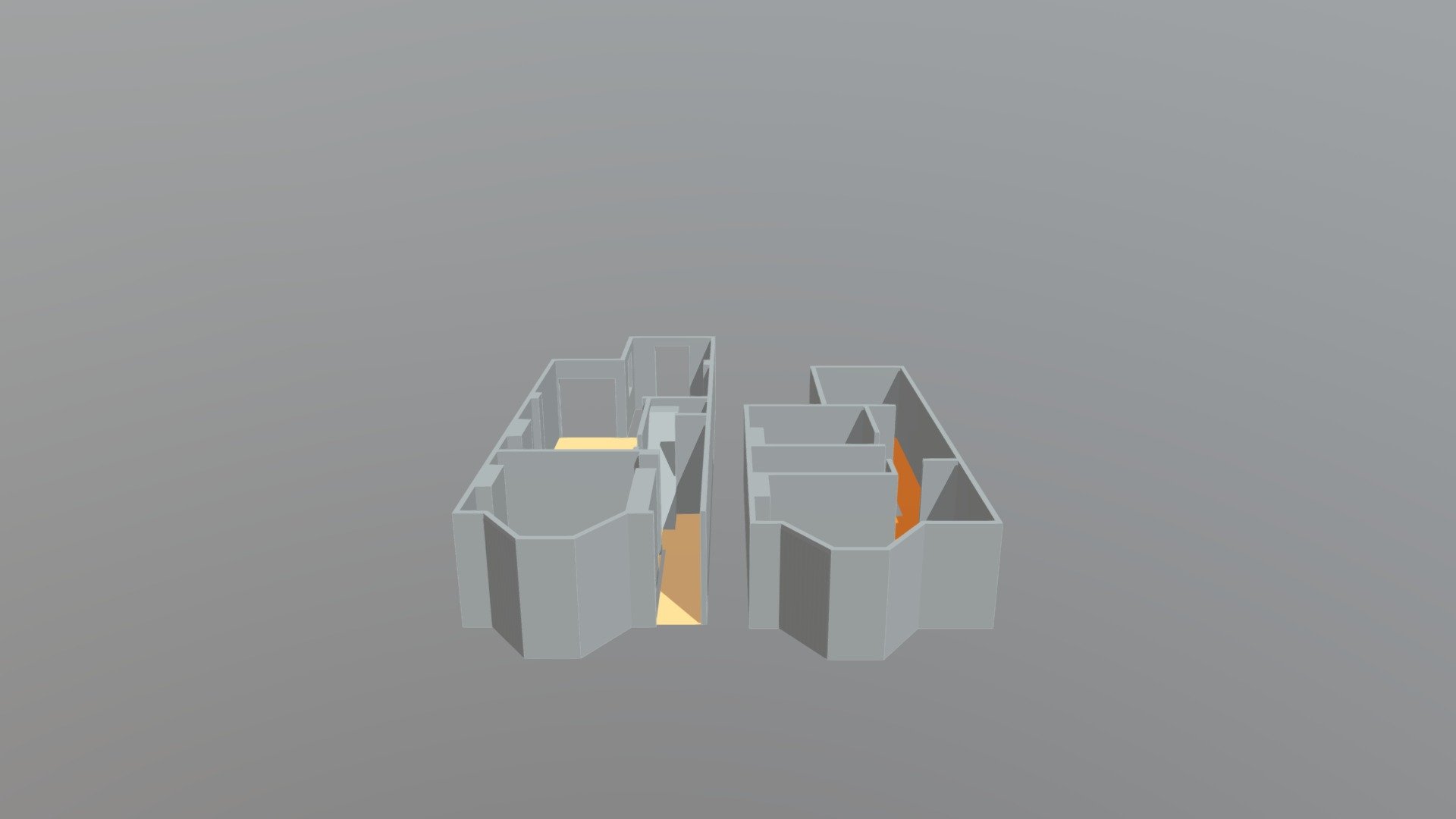
18 AGT Terrace Renovation Floorplan
sketchfab
The three-bedroom Victorian-style townhouse boasts a spacious floor plan that maximizes functionality and comfort throughout its multiple levels. The main living area is situated on the first floor, featuring an expansive room perfect for relaxation or entertainment. A grand staircase connects this level to the upstairs bedrooms, while a conveniently located laundry room provides easy access to cleaning supplies. Upstairs, three generously sized bedrooms offer ample space for personal belongings and comfortable sleeping areas. Two of these rooms share a spacious bathroom, complete with modern fixtures and a soothing shower system. The third bedroom features an adjacent en-suite bathroom, providing added convenience for the occupant. The floor plan also includes a partially finished basement area, offering endless possibilities for storage, recreation or additional living space. This versatile space can be tailored to suit various needs and interests, making it an excellent feature of this townhouse design.
With this file you will be able to print 18 AGT Terrace Renovation Floorplan with your 3D printer. Click on the button and save the file on your computer to work, edit or customize your design. You can also find more 3D designs for printers on 18 AGT Terrace Renovation Floorplan.
