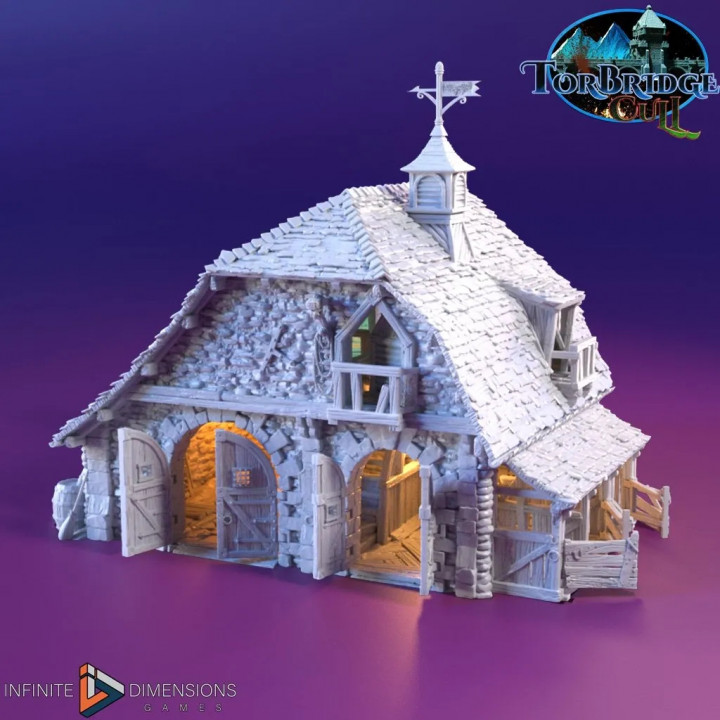
$15.95Last Hearth Coach House
myminifactory
The Last Hearth Coach House consists of a stabling area and the loft above it. The stables have room to keep two coaches and several horses sheltered, and also a workbench and a wheelwright bench. A wide and double-wide door open onto the ground floor and each stall door opens to the exterior. Two doorways in the loft open onto a balcony and exterior scaffold. Don’t let your horsies spend the night unsheltered! “There was a traveller, from the capital I think, who came all the way to the Cull but didn’t have enough coin to stay at the inn. We let him stay in the coach house, and he tucked himself in under the stairs for the night. The next day when I came to rouse him I found every stall mucked, every tool tidied, and every stone in the floor polished! I still don’t know who that traveller was or where he went, but I’ve never turned anyone away who needed shelter since that day.” – Bor Helig, head stableman at the Last Hearth Inn The Last Hearth Coach house makes up part of the Inn courtyard that also includes the Inn, Hotel, Guest House, Kitchens and the Innkeepers house. It was built a little while after the Inn was built, as it became quickly evident that proper facilities were needed to look after the coaches and horses that came to Torbridge Cull from the more affluent families that were beginning to take an interest in the vale. Since the boom times ended, the coach house no longer sees many affluent guests, and of all the Inn buildings it has begun to show the most wear and tear. Still, it was sturdily made, and gets plenty of use stabling travellers horses, and occasionally travellers themselves.
With this file you will be able to print $15.95Last Hearth Coach House with your 3D printer. Click on the button and save the file on your computer to work, edit or customize your design. You can also find more 3D designs for printers on $15.95Last Hearth Coach House.
