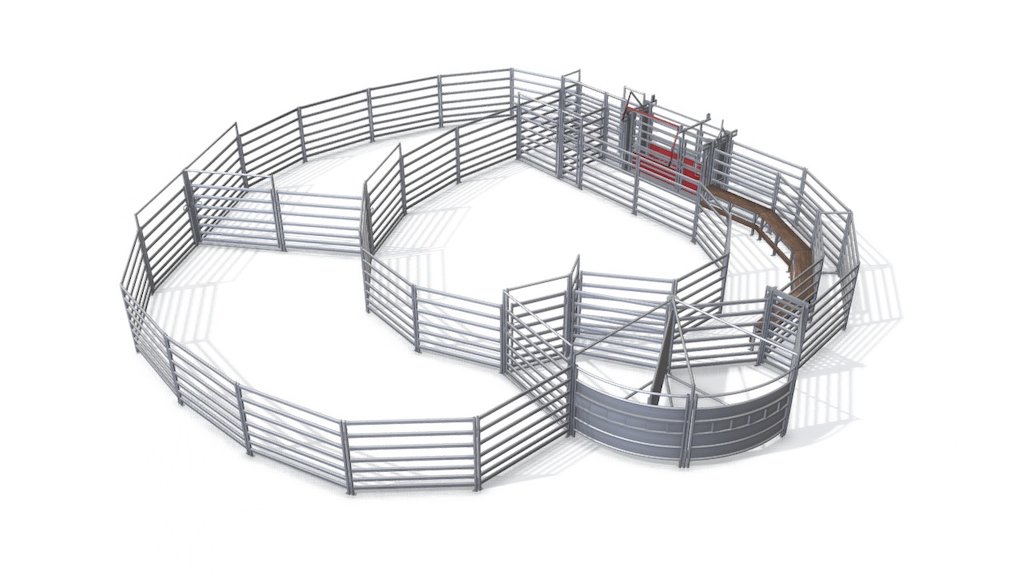
136 Head Yard
sketchfab
Rendering 136 Head Cattle Yard Facility Upgrade Plan Engineering Design and Construction Specifications 1.0 General Requirements The upgrade plan aims to enhance the existing cattle yard infrastructure, ensuring efficient livestock handling while maintaining animal welfare standards. 2.0 Scope of Work This project involves the renovation of the current facility, incorporating modern equipment and technology to improve operational efficiency. 3.0 Site Preparation Clear the area around the existing yard, removing any debris or obstructions that may impact construction progress. 4.0 Yard Infrastructure Upgrades Install new cattle handling systems, including chutes, crushes, and drafting gates, designed for optimal animal flow and safety. 5.0 Fencing and Gates Replace existing fencing with durable materials, ensuring secure enclosures and preventing livestock escape or injury. 6.0 Water Supply System Upgrade the water supply system to provide a reliable source of clean drinking water for cattle. 7.0 Manure Management System Implement an effective manure management system to minimize environmental impact and maintain a healthy environment. 8.0 Lighting and Electrical Systems Install energy-efficient lighting and electrical systems to enhance working conditions and reduce energy consumption. 9.0 Concrete Work Repair or replace damaged concrete surfaces, ensuring a safe and durable working environment. 10.0 Project Timeline Complete the upgrade within 6 months, with regular progress updates and quality control measures in place.
With this file you will be able to print 136 Head Yard with your 3D printer. Click on the button and save the file on your computer to work, edit or customize your design. You can also find more 3D designs for printers on 136 Head Yard.
