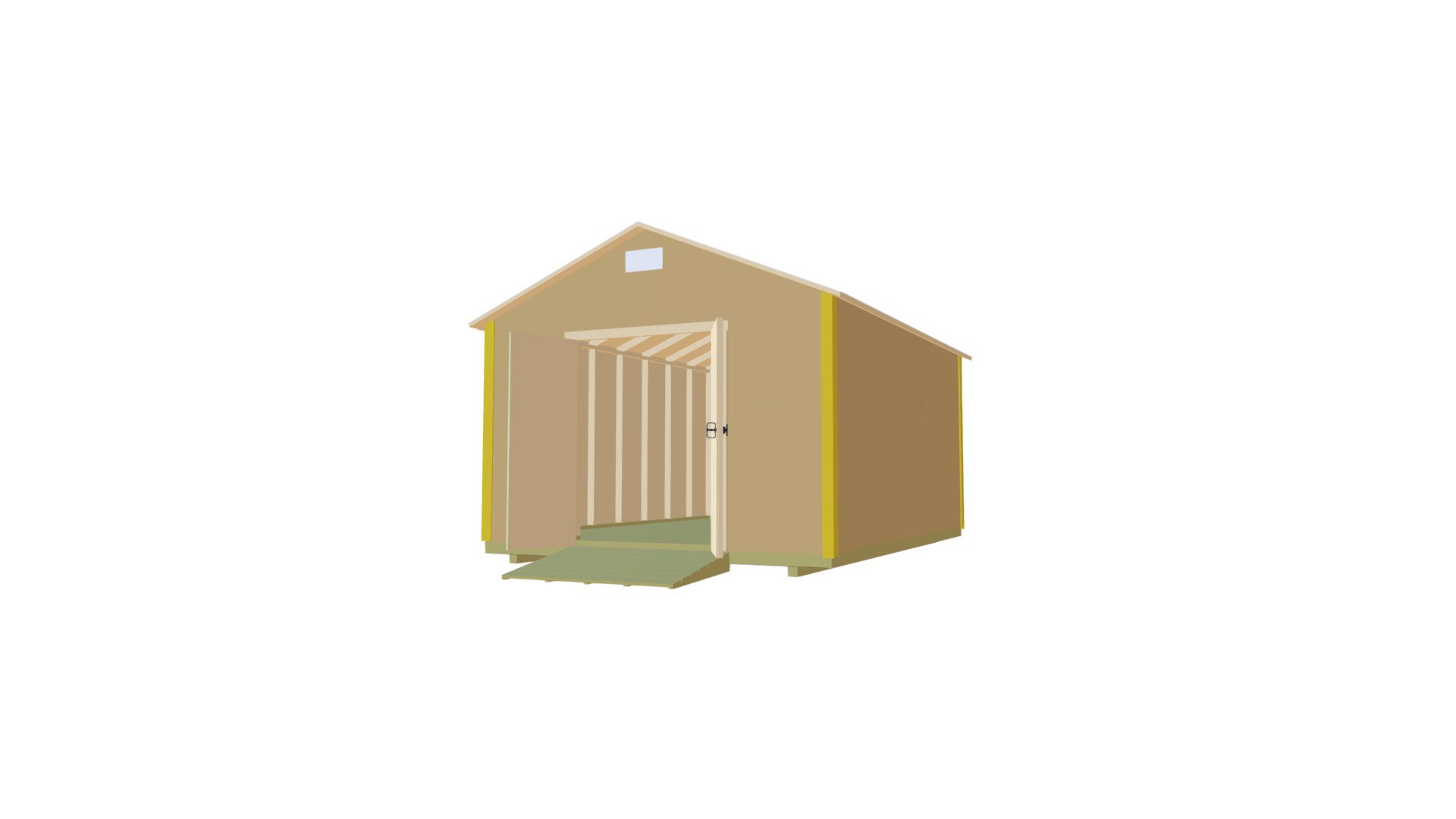
12x16 Gable Shed Plan
sketchfab
Here is a detailed plan for a beautiful and functional 12x16 gable shed that will meet all your storage needs. This versatile structure can be used as a workshop, garage, or simply as additional storage space for your home. The 12x16 footprint provides ample room to store bikes, tools, lawn equipment, and other items you need to keep organized. The gable design features two sloping sides that meet at the top, creating a triangular shape that is both aesthetically pleasing and functional. This style of shed is also known for its excellent ventilation, which helps to prevent moisture buildup and keeps your belongings dry. To make this plan easy to follow, we have included a comprehensive list of materials and tools you will need to complete the project. We have also provided step-by-step instructions that will guide you through each stage of construction. You can customize this design to fit your specific needs by choosing from a variety of exterior finishes, including wood siding, metal roofing, and decorative trim. The result is a beautiful and functional shed that will complement your home's style and add value to your property. So why wait? Get started today and build the perfect 12x16 gable shed for all your storage needs! Materials Needed: * 2x4 lumber for the frame * 3/4" plywood for the roof and walls * Exterior-grade pine for the trim and siding * Metal roofing material * Hinges and latches for the doors * Nails and screws for assembly * Weather-resistant glue for sealing gaps Tools Needed: * Circular saw for cutting lumber * Drill press for drilling holes * Impact driver for driving screws * Tape measure for measuring and marking lumber * Level for ensuring accurate installation * Safety glasses for protecting your eyes Step 1: Prepare the Site 1. Choose a flat area of your yard that is clear of debris and obstructions. 2. Mark out a square area with stakes and twine, using a string to create a straight line. 3. Dig shallow holes for the foundation piers, about 12 inches deep. Step 2: Build the Frame 1. Cut the 2x4 lumber into the required pieces for the frame, including the rafters, studs, and header board. 2. Assemble the frame using nails and screws, starting with the corners and working your way around the structure. 3. Use a level to ensure the frame is square and plumb. Step 3: Install the Roofing 1. Cut the plywood into the required pieces for the roof, including the rafters and sheathing. 2. Apply a layer of weather-resistant glue to the underside of the rafters and attach them to the studs using nails. 3. Install the metal roofing material, starting at the bottom edge and working your way up. Step 4: Add the Siding 1. Cut the exterior-grade pine into the required pieces for the siding, including the boards and trim. 2. Attach the siding to the frame using nails, starting at the bottom edge and working your way up. 3. Install decorative trim around the edges of the shed to add a finished look. Step 5: Add the Doors 1. Cut the plywood into the required pieces for the doors, including the panels and frames. 2. Assemble the doors using hinges and latches, making sure they are secure and functional. 3. Attach the doors to the frame using screws. Step 6: Finish the Interior 1. Install shelving and storage systems inside the shed to maximize your space. 2. Add a workbench or other features as desired. 3. Apply a coat of paint or stain to protect the interior from moisture and wear. And that's it! With these steps, you'll have a beautiful and functional 12x16 gable shed that will meet all your storage needs.
With this file you will be able to print 12x16 Gable Shed Plan with your 3D printer. Click on the button and save the file on your computer to work, edit or customize your design. You can also find more 3D designs for printers on 12x16 Gable Shed Plan.
