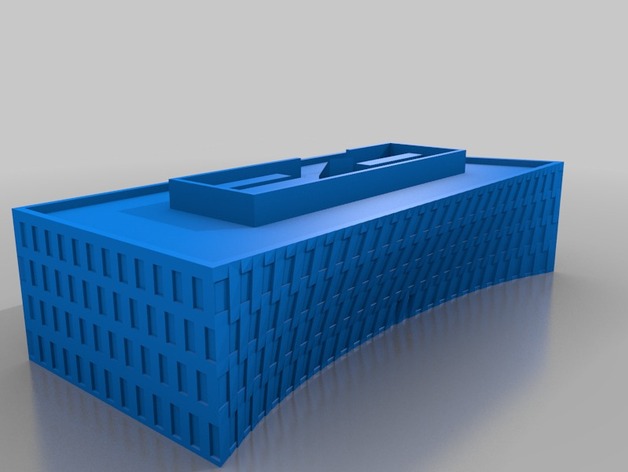
1200 Intrepid Avenue
thingiverse
The 1200 Intrepid Avenue project is a colossal, four-story office building situated at the Philadelphia Navy Yard, boasting an impressive 100,000 square feet of space. This pre-cast concrete structure showcases punch windows and a striking feature wall that dramatically bends outward at 20 degrees from the ground floor to the rooftop. Its double curved façade forms a majestic canopy at the building's entrance, perfectly echoing the geometry of the circular park it fronts. The ground floor features a common entry lobby with luxurious wood finishes and a stunning glass periscope feature, which offers breathtaking views of the shipyard and floods the lobby with natural light. Sitework improvements include an expansive 80,000 square foot parking lot with 182 spaces, a paved drop-off area, and meticulous landscaping. The project is striving for a minimum LEED Gold certification. Turner successfully completed the core-and-shell work and serves as the design-builder for the MEP work. To learn more about this groundbreaking project, visit http://www.turnerconstruction.com/experience/project/7E6F/1200-intrepid-avenue.
With this file you will be able to print 1200 Intrepid Avenue with your 3D printer. Click on the button and save the file on your computer to work, edit or customize your design. You can also find more 3D designs for printers on 1200 Intrepid Avenue.
