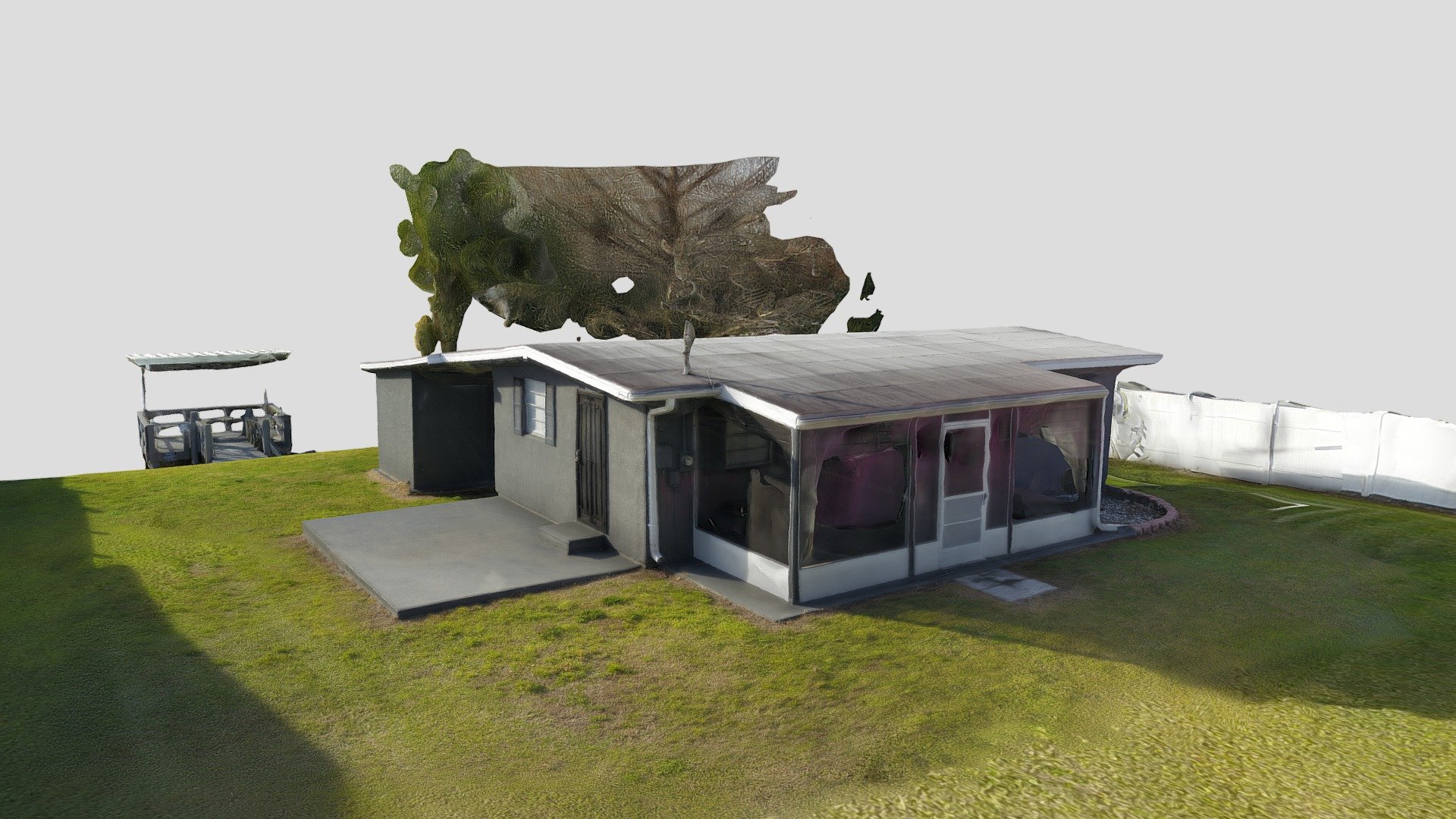
1110 S SHAD TER , INVERNESS Fl
sketchfab
PC:\n0100\nBldgs:\n1\nNbhd:\n4811\nEst.Sqft:\n8,253\nEst.Acres:.19\nBldg Number: 1\nClass: R1 - RESIDENTIAL SINGLE FAMILY\nYear Built: 1972\nTotal FLA: 612\nTotal Under Roof: 752\nExterior Wall: 34 - WOOD FRAME STUCCO\nFoundation: 3 - CONT. FOOTING-AVG.\nHVAC: 009 - HEAT PUMP\nStories: 1\nFloor System: 01 - CONC. SLAB\nRoof Frame: 01 - GABLE\nRoof Cover: 01 - ASPHALT ROLLED\nFuel: 1 - ELECTRIC\nBedrooms/Full Baths/Half Baths: 1/1/\nAddl Fixtures: FPL: Stacks/Openings /\nRCN: RCNLD
With this file you will be able to print 1110 S SHAD TER , INVERNESS Fl with your 3D printer. Click on the button and save the file on your computer to work, edit or customize your design. You can also find more 3D designs for printers on 1110 S SHAD TER , INVERNESS Fl.
