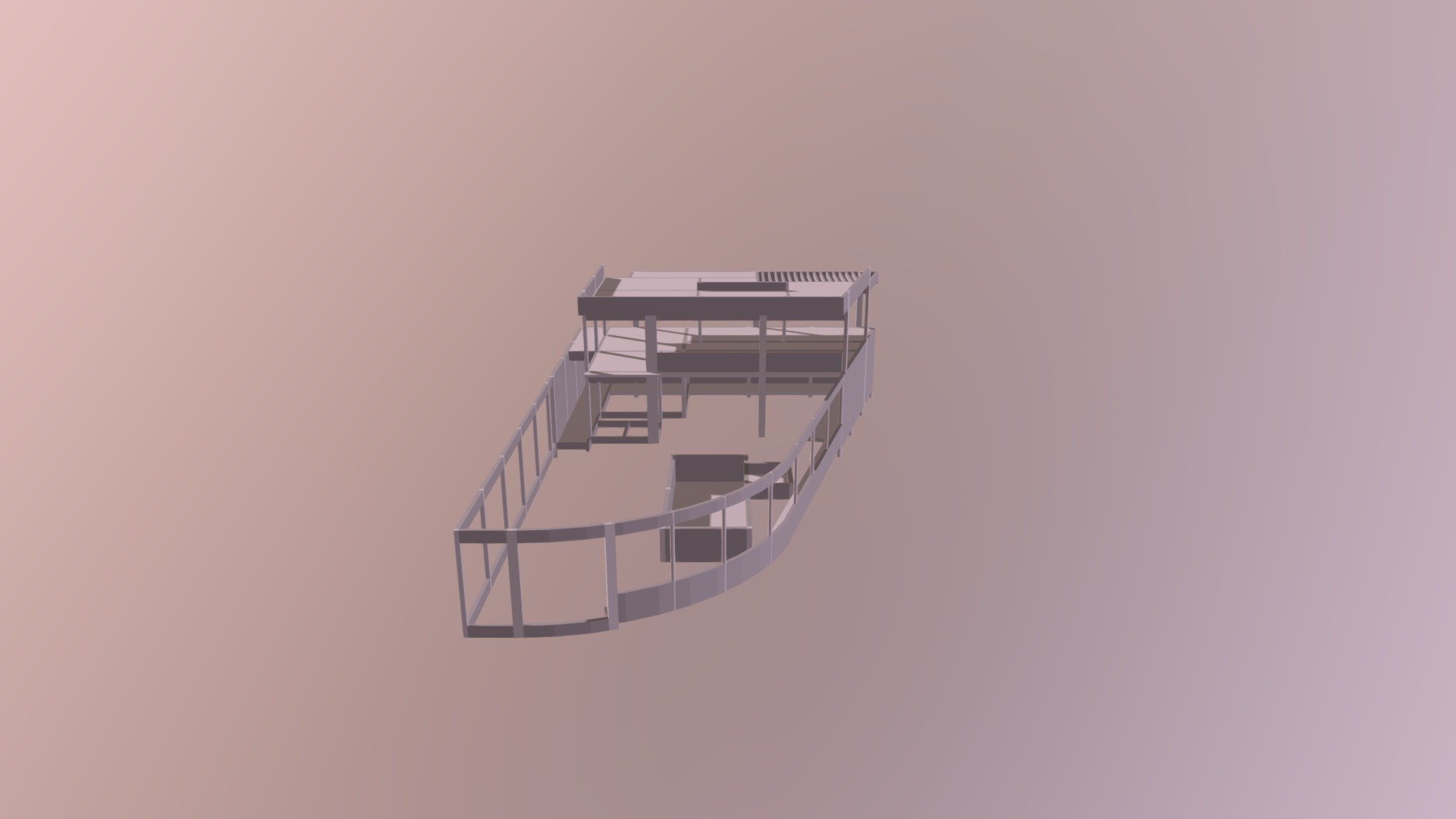
0367 - Residencia Silvania
sketchfab
Residential Single-Family Home in Piracicaba - SP\nArchitectural Project: DCA Architecture\nConstruction: Eduardo Bezón Engineering and Work\nStructural modeling in reinforced molded concrete "in situ" made with the use of the TQS 21 program.\nMR2Structures #StructuralCalculation #StructuralDesigns #StructuralProjects #CivilEngineering #StructuralEngineering #MasonryStructure #ReinforcedConcrete #homeconstruction\nMetallicStructures #Pre-StressedConcrete #Structural Reinforcement #Architecture and Engineering #CivilConstruction #Reinforcement for Reform #architecture #Structural Calculation #TQSInfo #myhomydreams #lean construction #build #lowcost construction #construction #REVIT #BIM
With this file you will be able to print 0367 - Residencia Silvania with your 3D printer. Click on the button and save the file on your computer to work, edit or customize your design. You can also find more 3D designs for printers on 0367 - Residencia Silvania.
