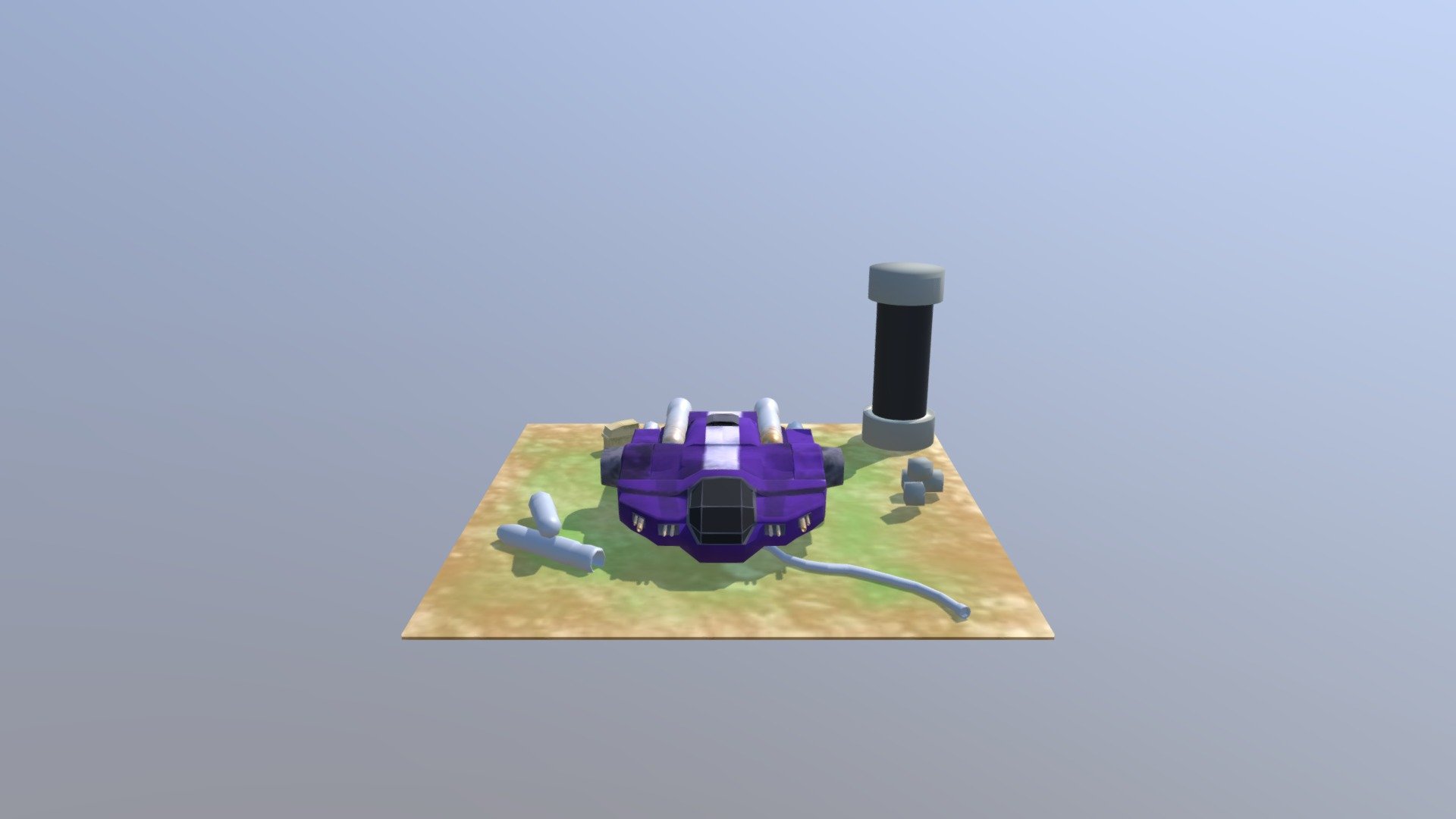
03 Faris Dreamhouse Final
sketchfab
The Human Dreamhouse Mini Project is a compact and efficient endeavor that requires careful planning and attention to detail. The goal of this project is to create a miniature replica of a dreamhouse that meets all the needs of its occupants, while also showcasing innovative design and functionality. The first step in completing this project is to define the scope and requirements. This involves determining the size, layout, and features of the dreamhouse, as well as the materials and resources needed to bring it to life. A clear understanding of these factors will enable the project team to make informed decisions and stay on track throughout the process. Once the scope has been defined, the next step is to create a detailed design plan. This involves sketching out the layout of the dreamhouse, selecting the materials and finishes, and determining the placement of all the features and amenities. The design plan should be thorough and well-organized, taking into account every aspect of the project. With the design plan in place, it's time to start building the dreamhouse. This involves gathering the necessary materials, assembling the framework, and installing all the finishes and fixtures. The construction process requires attention to detail and a high level of craftsmanship to ensure that the final product meets the desired standards. Finally, once the dreamhouse is complete, it's time to put everything together. This involves installing the electrical and plumbing systems, adding the finishing touches, and making any necessary adjustments. With all these steps completed, the dreamhouse mini project will be ready for occupancy, providing a unique and inspiring living space for its occupants.
With this file you will be able to print 03 Faris Dreamhouse Final with your 3D printer. Click on the button and save the file on your computer to work, edit or customize your design. You can also find more 3D designs for printers on 03 Faris Dreamhouse Final.
