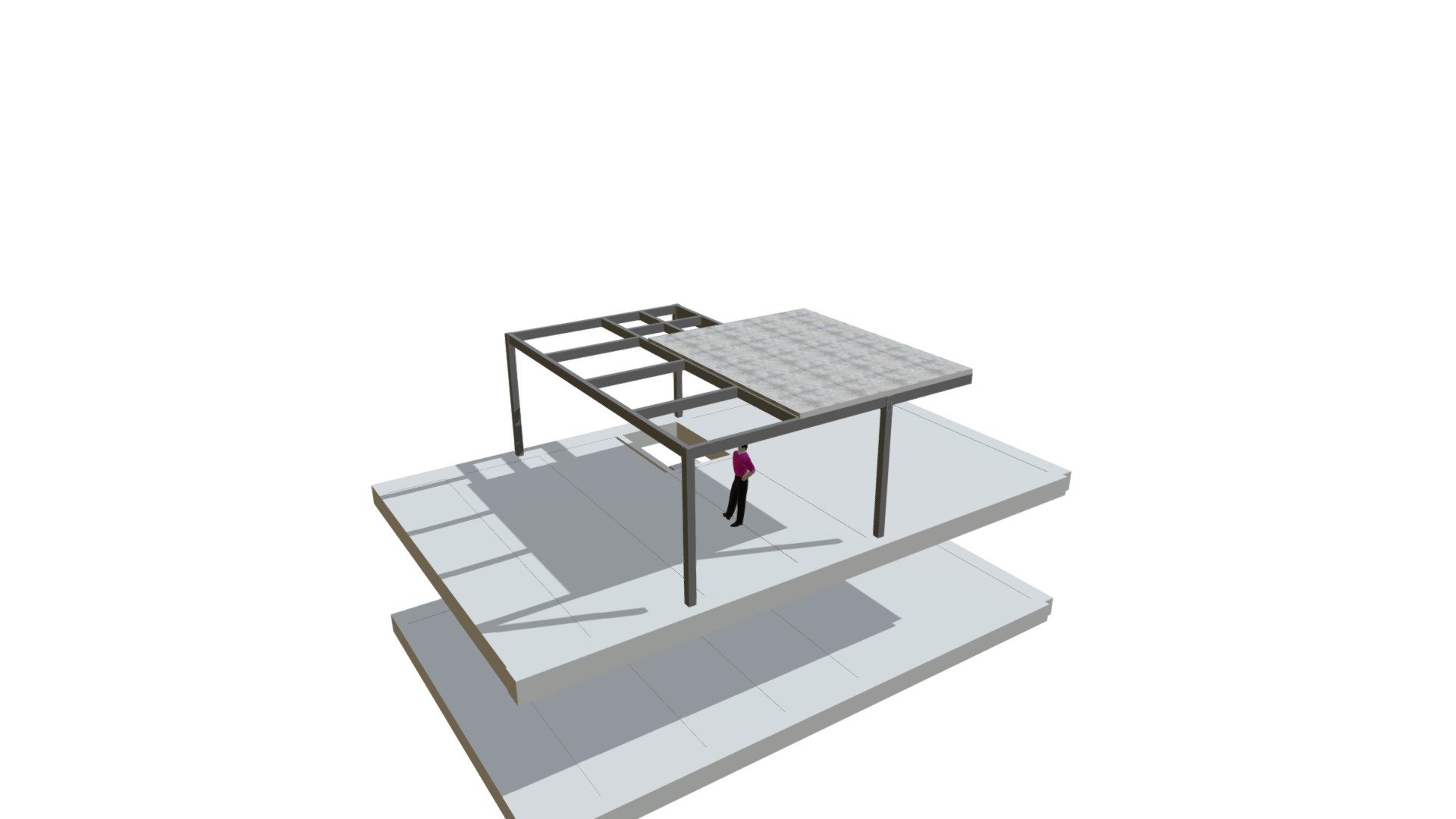
021- Etapa2-20190918
sketchfab
Project: 021-Cover Fabrik 507. Phase 2: Final Profiles After Structural Design of Elements. Update 21 November: Staircase and Column Heights. Points to Validate: - Exact Heights - Exact Lengths - Precise Location of Elements
Download Model from sketchfab
With this file you will be able to print 021- Etapa2-20190918 with your 3D printer. Click on the button and save the file on your computer to work, edit or customize your design. You can also find more 3D designs for printers on 021- Etapa2-20190918.
